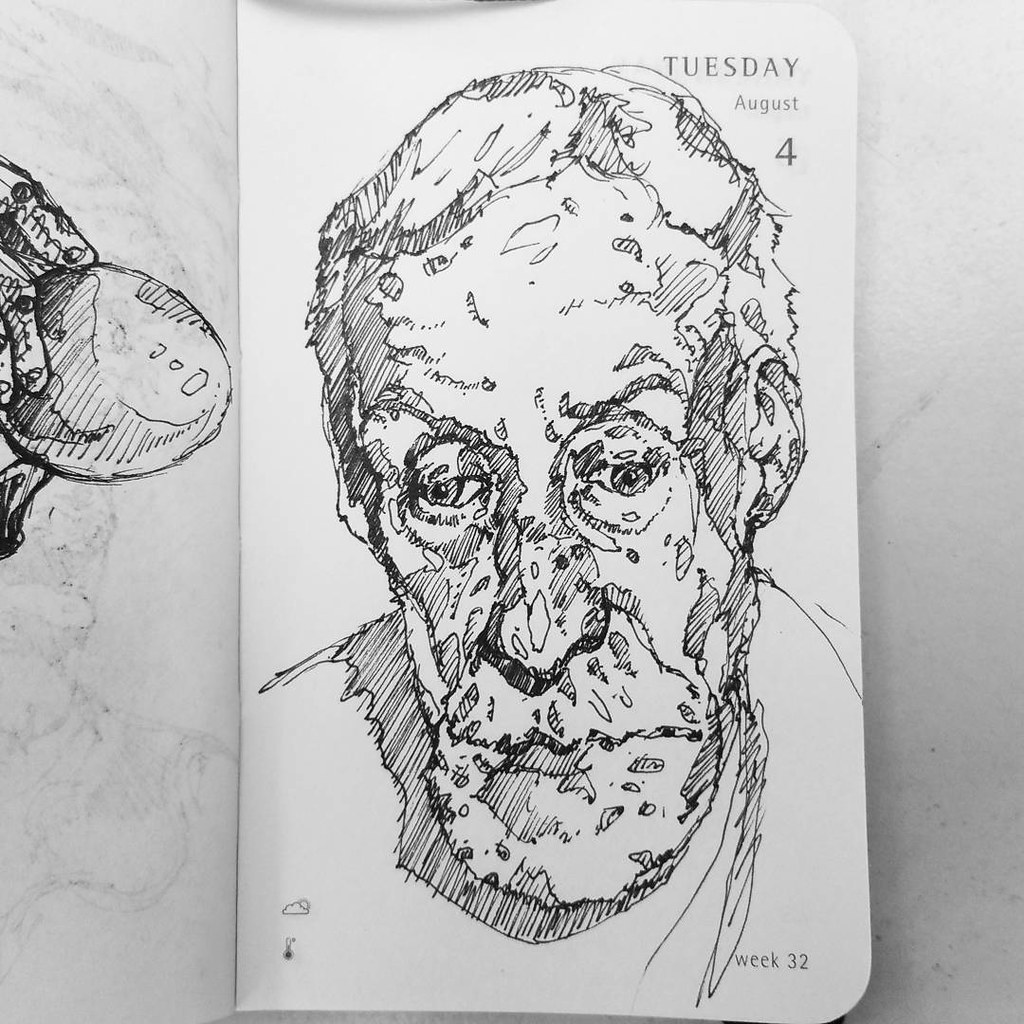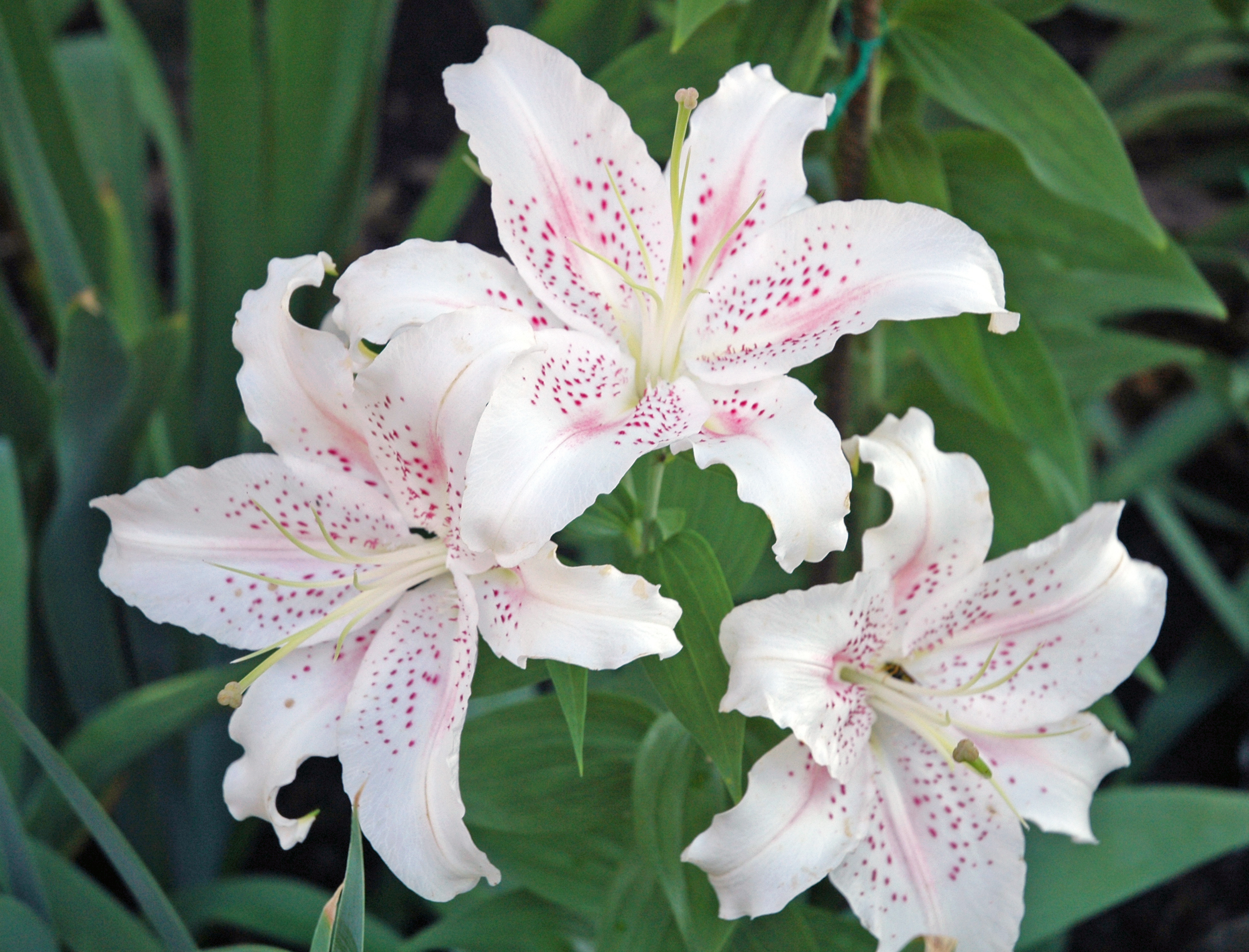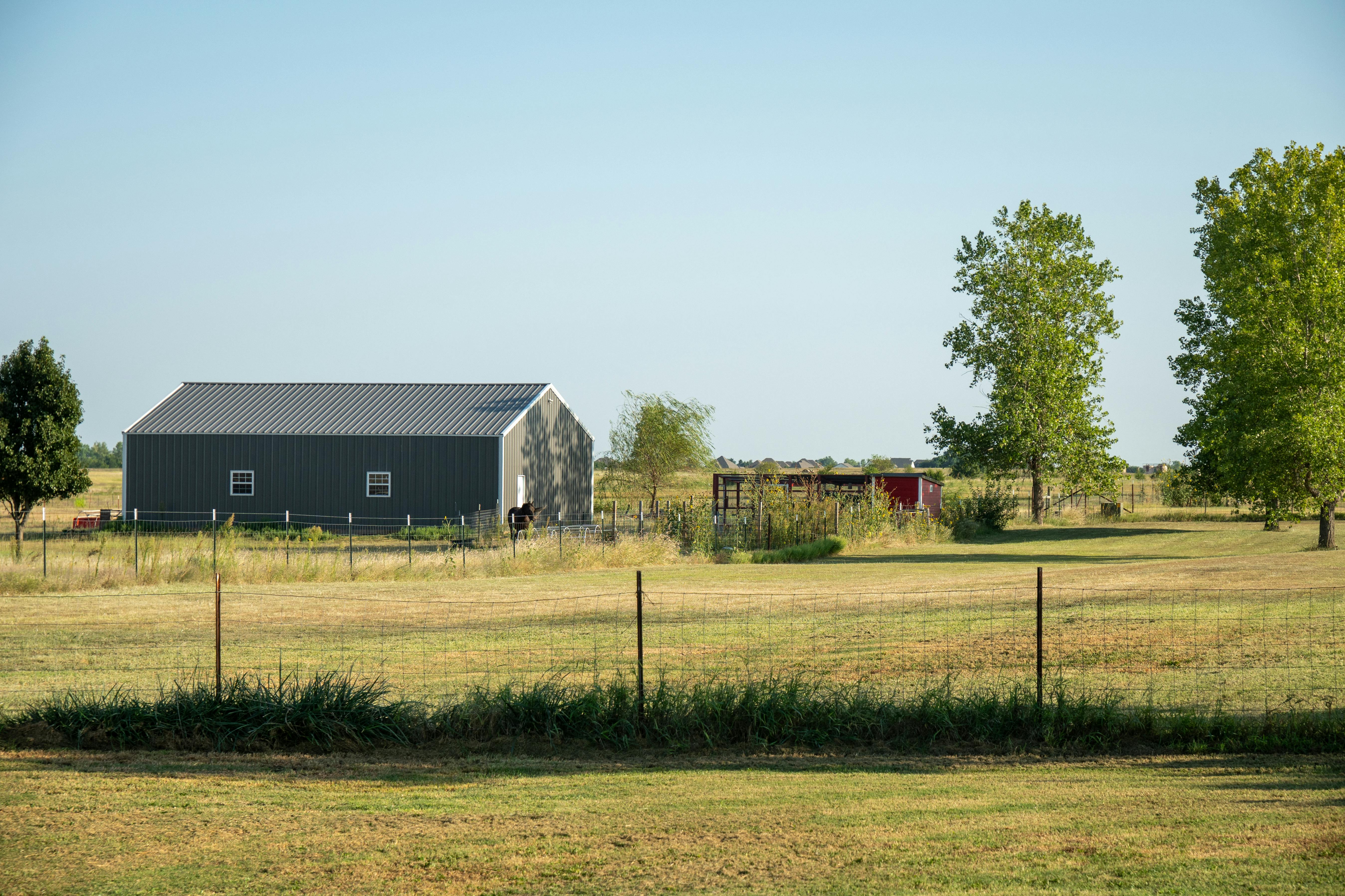
Oklahoma, a land renowned for its picturesque prairies, lush forests, and the shimmering salt plains that hint at a prehistoric past, also boasts an incredibly rich and diverse architectural heritage. Far from being a uniform landscape, its prominent and vibrant cities like Oklahoma City and Tulsa offer an exquisite array of styles that tell the story of the state’s growth, aspirations, and cultural influences. From the earliest indigenous constructions to the sleek lines of twenty-first-century modernism, Oklahoma’s built environment is a testament to its dynamic history and the successive waves of settlement and innovation that have shaped it.
Stepping outside in Oklahoma City, for instance, immediately reveals a panorama of architectural styles, each contributing to the urban fabric. One can find stunning, landmark buildings throughout downtown and the State Capitol campus, alongside neighborhoods filled with masterful architectural specimens. This journey through time and design encompasses everything from ornate Victorian elegance to the streamlined simplicity of Art Deco, and the bold statements of Brutalism, reflecting a continuous evolution of form and function.
This article embarks on an in-depth analysis of some of Oklahoma’s most iconic architectural styles, dissecting their defining characteristics, historical contexts, and most notable examples across the state. We will explore how these diverse designs have not only housed generations but also mirrored the prevailing artistic, technological, and cultural currents of their respective eras, making the Oklahoma landscape a living museum of architectural innovation and tradition.
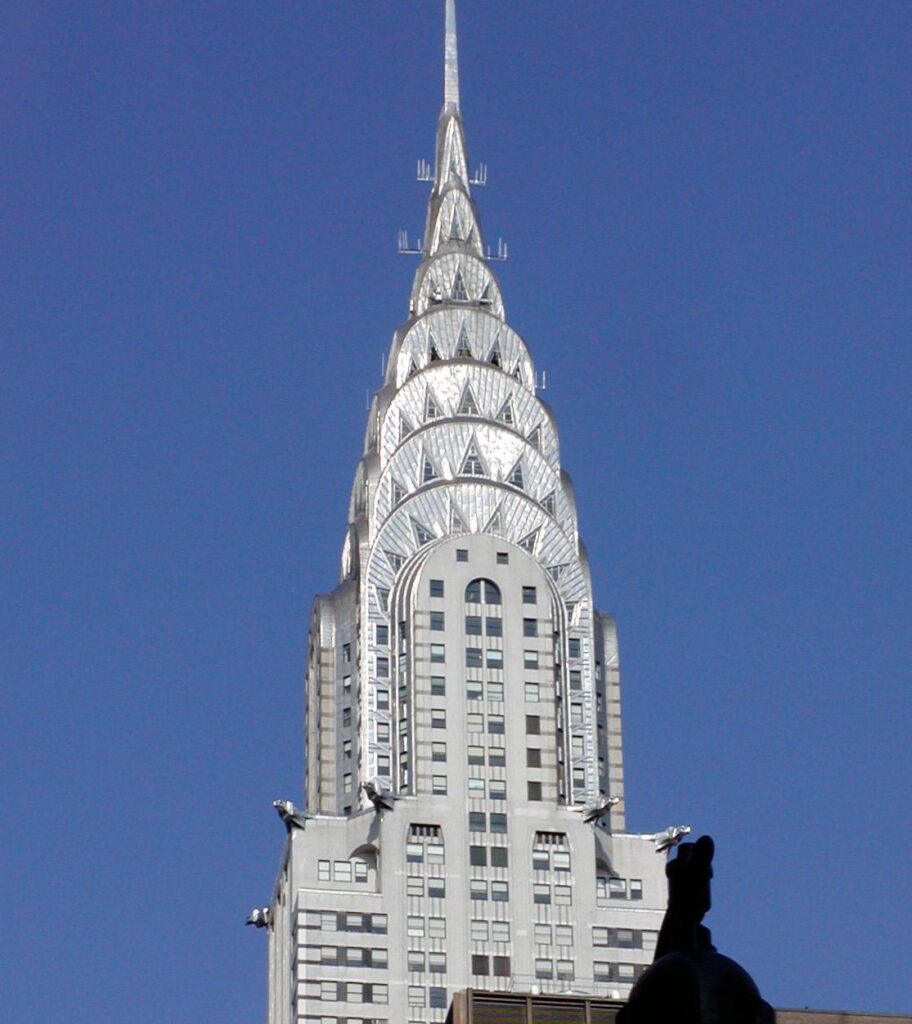
1. **Art Deco
Emerging as a dominant aesthetic from approximately 1925 to 1940, Art Deco architecture captivates with its sleek, linear appearance, frequently adorned with stylized, geometric embellishments. This style is often characterized by rectangular forms that are subtly softened or broken up by curved elements, creating a dynamic yet harmonious visual appeal. The emphasis on simplicity, clean lines, and a streamlined aesthetic makes Art Deco buildings instantly recognizable and remarkably enduring.
In Oklahoma City, the majestic First National Center stands as a prime example of this architectural phenomenon. Constructed in 1933, this edifice at 120 N. Robinson Ave. is widely regarded as one of Oklahoma’s crown jewels, embodying the grandeur and precision inherent in Art Deco design. Its towering presence and intricate detailing showcase the era’s ambition and commitment to architectural excellence, securing its place as a significant historical landmark.
Just a few blocks away, Oklahoma City Hall, located at 200 N. Walker Ave., provides another prominent illustration of the Art Deco style, further solidifying the city’s connection to this sophisticated period. Beyond these monumental public and commercial structures, residential examples of Art Deco are scattered throughout the Urban Core. Homes such as 801 NW 40th St. and a concentrated pocket of residences in the 2500 block of NW 24th St. offer intimate glimpses into how this modern, elegant style was translated into domestic architecture, enriching the city’s diverse housing stock.
Read more about: Rider’s Guide: Separating Myth from Reality on High-Mileage Motorcycles and What to Know Before You Buy
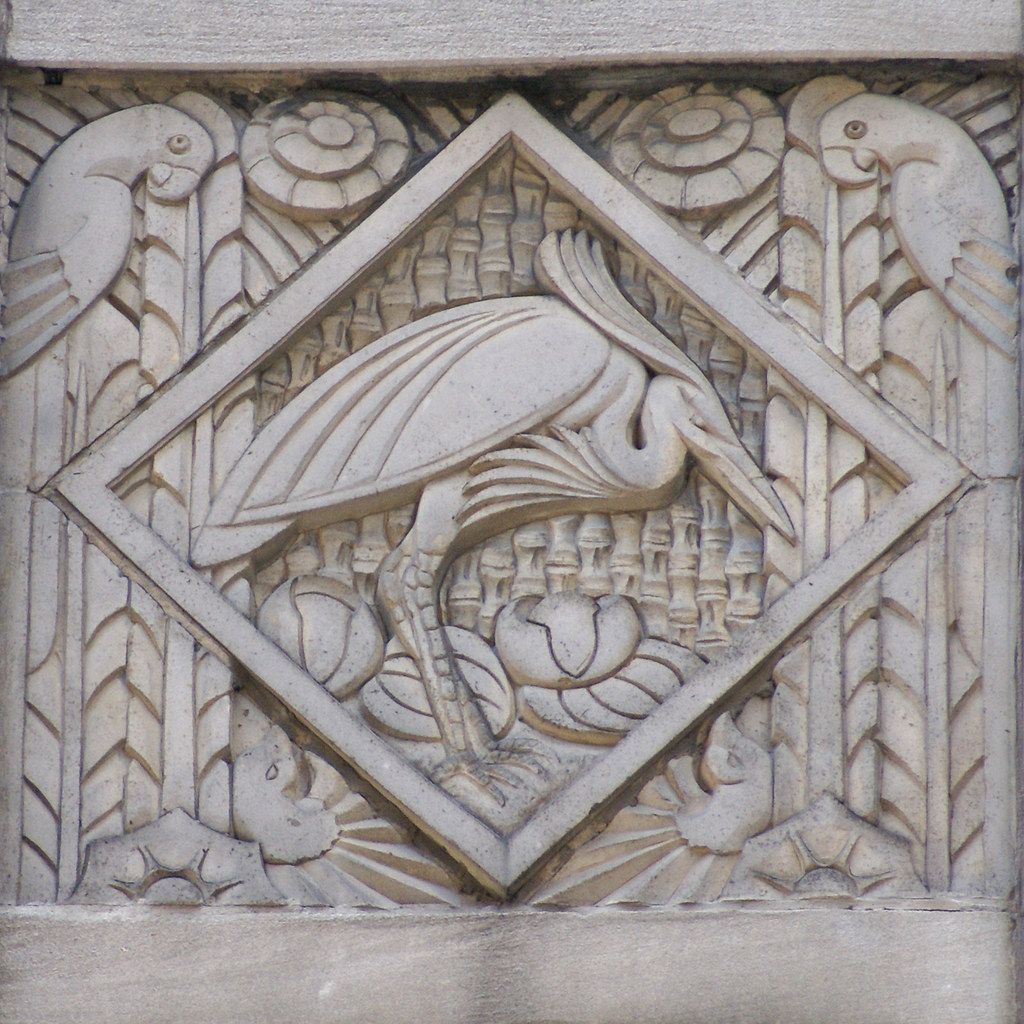
2. **Art Deco with Neoclassical Features
While Art Deco itself is a distinct style, some buildings in Oklahoma City elegantly merge its modern characteristics with elements of Neoclassicism, creating a unique hybrid. This blend often results in structures that possess the streamlined appearance of Art Deco while incorporating the stately symmetry and classical motifs reminiscent of Neoclassical design. It speaks to a period of architectural transition and experimentation, where designers sought to combine different aesthetic principles.
An outstanding example of this fascinating amalgamation is the Civic Center Music Hall. Constructed in 1937, this six-story hub for performing arts was listed on the National Register of Historic Places in 2016, a testament to its architectural significance. Its design reflects a careful balance between the contemporary appeal of Art Deco and the timeless elegance of classical influences.
Inside, the Civic Center Music Hall continues to impress with its well-preserved 1930s styling and exquisite event spaces. The Meinders Hall of Mirrors, with its lovely parquet wood floors, offers a stunning interior environment that complements the building’s exterior. This harmonious blend of styles underscores the building’s role not just as a performing arts venue, but also as a cultural and architectural landmark, capturing a specific moment in Oklahoma’s design history.
Read more about: The Unsinkable Dream: Exploring the Opulent World and Cutting-Edge Engineering of the RMS Titanic
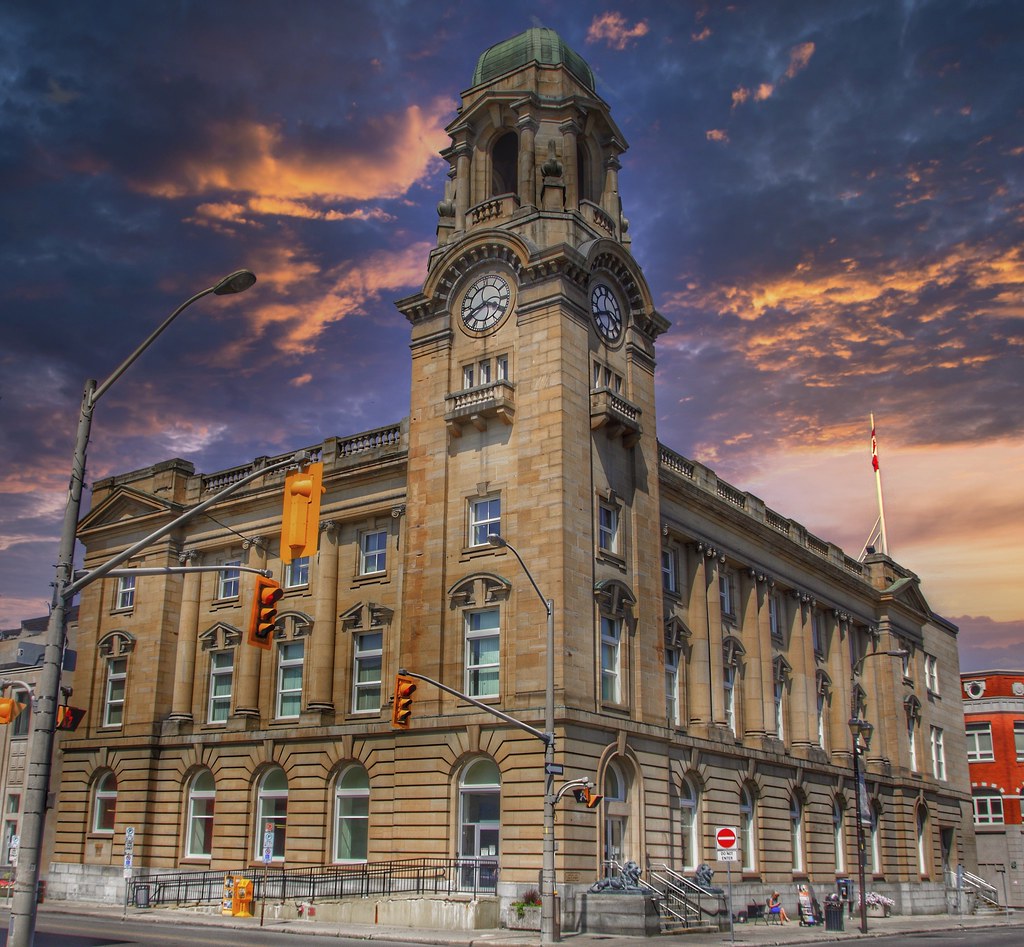
3. **Beaux Arts
Named after the prestigious École des Beaux-Arts in Paris, where it was taught extensively in the late 19th and early 20th centuries, Beaux Arts architecture is characterized by its regal, often imposing, and distinctly symmetrical qualities. This style is frequently employed for government and institutional buildings, conveying a sense of grandeur, authority, and classical grace through its precise proportions and elaborate ornamentation. It represents a deliberate return to classical principles of design, emphasizing order and monumental scale.
Oklahoma’s State Capitol building serves as a magnificent embodiment of the Beaux Arts tradition. Completed in 1917, just three years after its groundbreaking ceremony, the Capitol showcases the style’s commitment to classical design principles. Its stately facade, symmetrical composition, and carefully articulated details reflect the influence of French academic architecture, making it a prominent symbol of the state’s civic pride and architectural ambition.
The building’s classical design, with its graceful proportions, evokes a sense of timeless dignity and permanence. It stands as a powerful example of how Beaux Arts architecture was adapted for significant public structures in America, aiming to inspire awe and respect. The Capitol is not only an architectural marvel but also a functioning seat of government, open to the public for free tours on weekdays, allowing visitors to experience its grandeur firsthand.
Read more about: Jacques Charrier: French Actor, Artist, and Brigitte Bardot’s Ex-Husband, Dies at 88
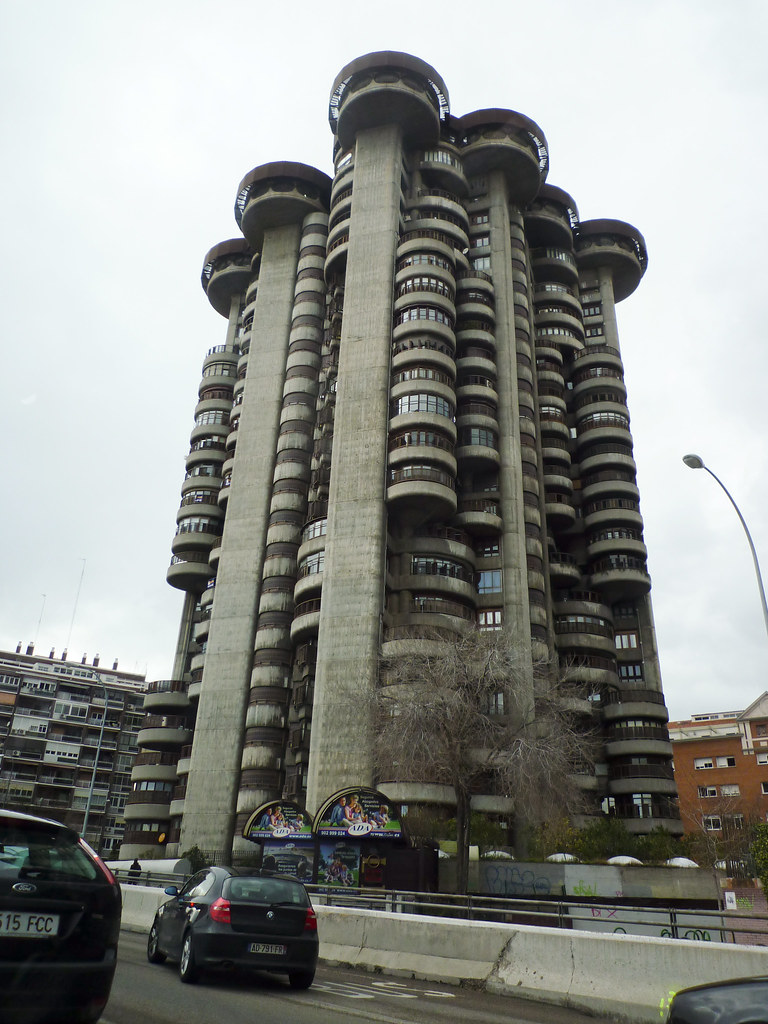
4. **Brutalist
Brutalist architecture, a style that has recently seen a resurgence in fascination, largely due to its bold and uncompromising aesthetic, is easily identified by its pervasive use of concrete. This material is typically employed in monolithic, sculptural shapes, often embellished with distinctive stamped designs or textures that highlight its raw, untreated quality. The term ‘Brutalism’ itself is derived from the French ‘béton brut,’ meaning ‘raw concrete,’ reflecting the style’s honest and exposed materiality.
A compelling example of Brutalist architecture in Oklahoma City can be found in St. Patrick Catholic Church, located at 2121 N. Portland Ave. The story behind its construction is as remarkable as its design. In 1958, facing the challenge of not having a sanctuary, the congregation commissioned Tulsa architect Robert Lawton Jones to design their new church. Jones responded with a concrete building that truly embodies the Brutalist ethos, showcasing the material’s structural and aesthetic possibilities.
The church’s concrete edifice is thoughtfully embellished with stamped angels, adding a touch of spiritual artistry to the inherently robust form. The main structure is surrounded by a glassed-in sanctuary, creating an interesting contrast between solid and transparent elements. This project was a community endeavor, with the St. Patrick congregation working together on evenings and weekends for two years to construct their church, which finally opened its doors in 1962, a testament to both design and dedication.
Read more about: Beyond the Bells & Whistles: Why Your Next Car Might Still Be ‘Dumb’ (And Why That’s a Problem)
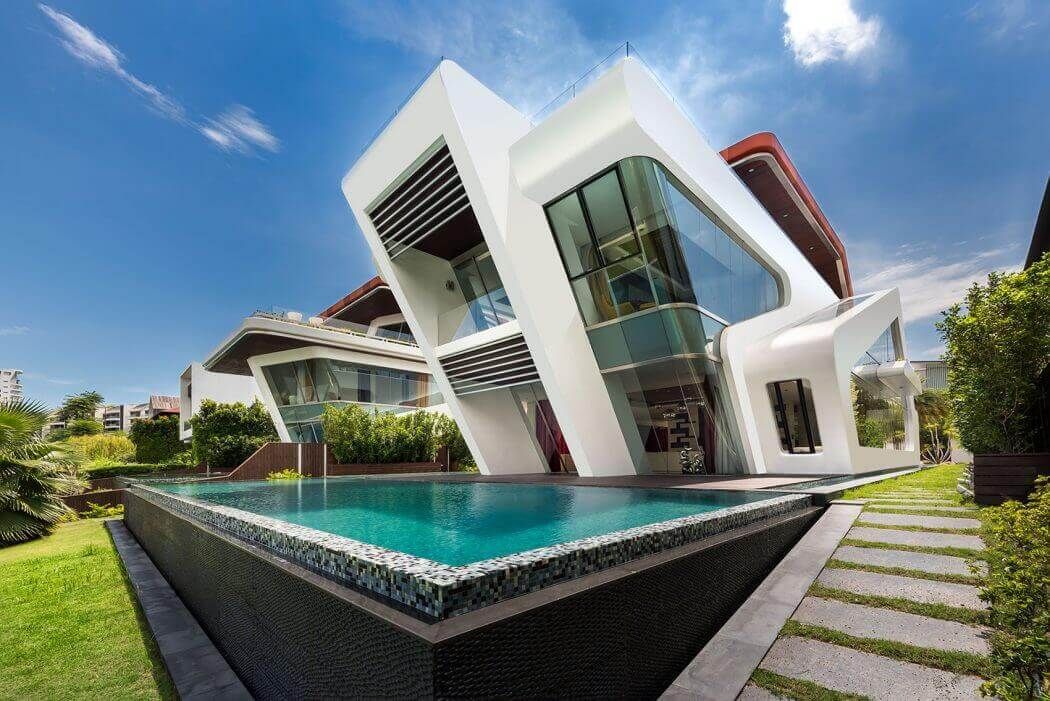
5. **Contemporary
Like many architectural classifications, ‘contemporary’ functions as an expansive umbrella term, encompassing a wide array of modern styles that defy a single, rigid definition. Contemporary buildings are not necessarily confined to a specific historical period; they can be freshly built or nearly a century old, constantly evolving to reflect current design sensibilities and technological advancements. This fluidity allows for immense creativity and variation within the style.
Key elements frequently observed in contemporary architecture include the generous use of large, abundant windows, which often serve to blur the boundaries between indoor and outdoor spaces, inviting natural light and views into the interiors. Asymmetry is another common characteristic, allowing for more dynamic and unconventional compositions compared to the rigid symmetry of earlier styles. Free-form shapes, straight lines, and innovative, unconventional structural systems are also hallmarks.
Strong geometry plays a significant role in defining contemporary structures, with architects often utilizing bold, clean lines and angular forms to create visually striking effects. An award-winning contemporary structure that doubles as a world-class art museum is Oklahoma Contemporary, situated at 11 NW 11th St., showcasing the integration of art and architecture. The SoSA/Cottage District neighborhood, roughly bounded by Classen Boulevard, Walker Street, NW 6th Street, and NW 10th Street, is a terrific area to observe a variety of contemporary homes. In SoSA, a discerning eye might even spot some Brutalist homes interspersed among the contemporary designs, highlighting the ongoing evolution of the urban landscape. This district exemplifies the innovative spirit prevalent in modern Oklahoma City residential architecture.
Our architectural journey through Oklahoma’s diverse urban and rural landscapes continues, revealing even more layers of design history and cultural expression. The state’s built environment, far from being static, constantly evolves, adding new chapters to its rich narrative through structures that embody different eras’ aspirations and aesthetic preferences. This ongoing exploration illuminates how each architectural style, whether a product of post-war optimism or a revival of historical grandeur, contributes uniquely to the visual tapestry of Oklahoma.
Read more about: Buyer Beware: 10 Flashy Coupes and Sedans That Turn into Bottomless Money Pits Past 80,000 Miles
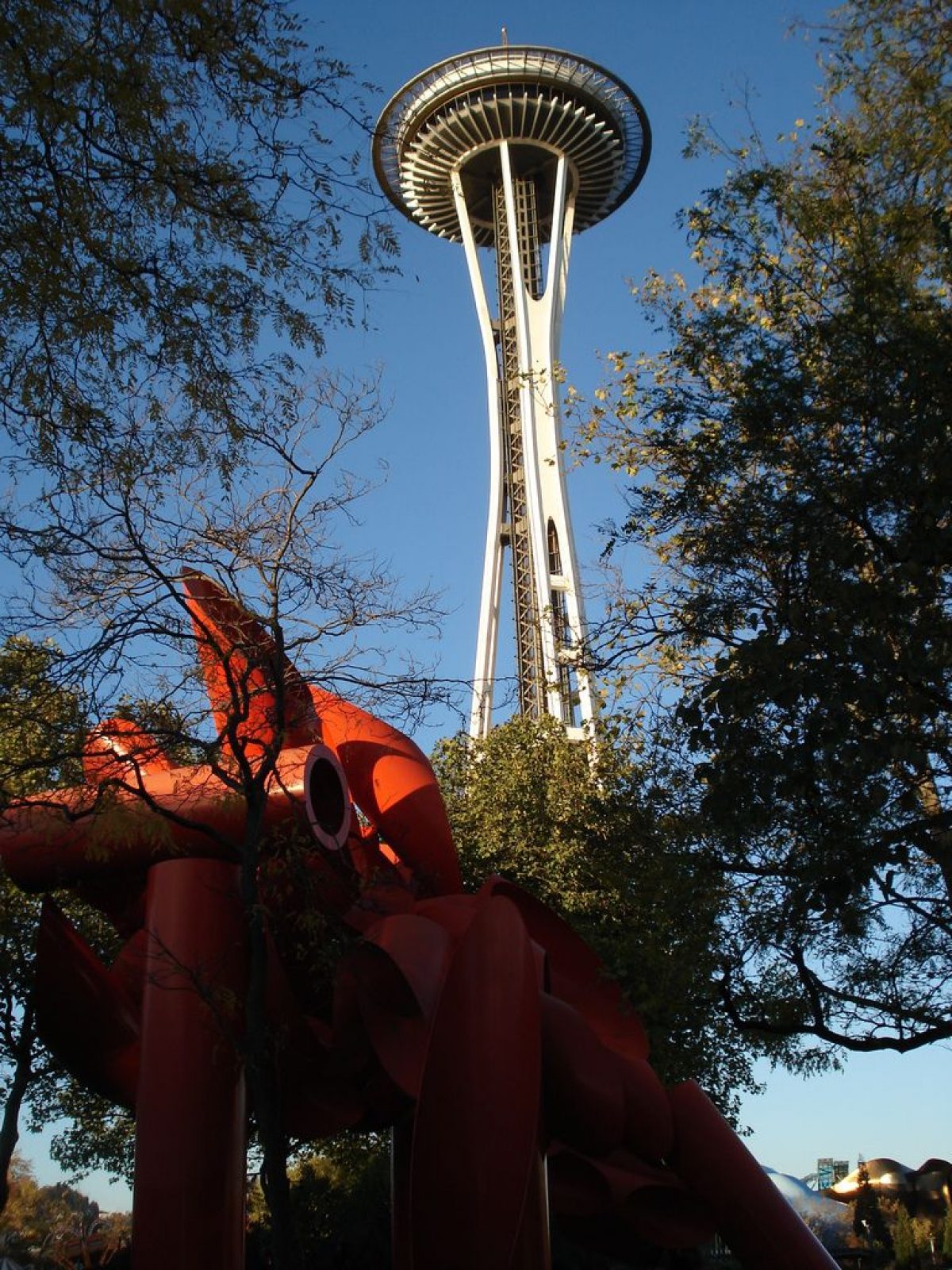
6. **Googie
Stepping into the mid-20th century, Googie architecture emerges as a vibrant and almost theatrical declaration of optimism and technological advancement. This style, which truly hit its stride in the 1950s and 60s, is characterized by its daring shapes, a palette of bold colors, and dramatic angles that seem to defy conventional architectural norms. It carries an unmistakable space-age vibe, reflecting a cultural fascination with the future and humanity’s reach beyond Earth.
Key motifs frequently integrated into Googie designs include whimsical representations of atoms, dynamic boomerang shapes, and the iconic glow of neon signage. The overall impression is one of sheer exuberance, a joyous departure from the more restrained aesthetics that preceded it. This style was not confined to monumental structures but was intentionally designed for the everyman, making everyday spaces feel approachable, exciting, and distinctly whimsical.
In Oklahoma City, a few striking examples of Googie style continue to stand as testaments to this flamboyant era. The distinctive Founders Tower, along with the Classen Inn & Superette and Arvest Bank, showcase the genre’s flair. Beyond these prominent landmarks, a fascinating smattering of Googie and Googie-inspired office buildings can be discovered along North Classen, particularly between NW 23rd Street and Northwest Expressway, inviting a delightful visual treasure hunt for enthusiasts.
Read more about: Buckle Up! These Are the 10 Most Absolutely Rad American Car Names of All Time That Still Give Us Chills!
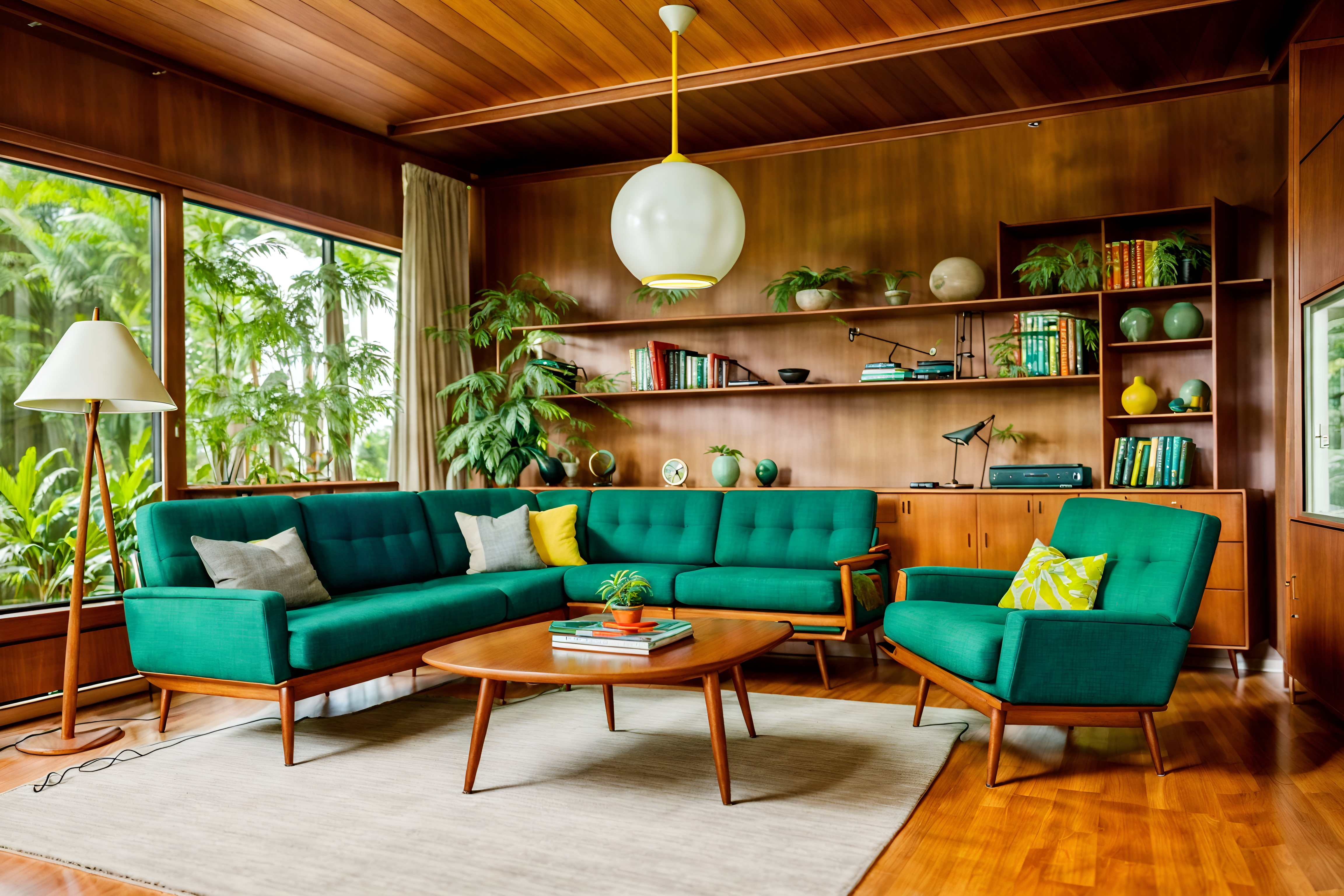
7. **Mid-Mod
Emerging from the transformative period following World War II, roughly from the late 1940s to the mid-1960s, Midcentury Modern style, or simply Mid-Mod, became a defining architectural language. This aesthetic is fundamentally characterized by its clean, sleek lines, which contribute to an overall sense of openness and fluidity within its structures. It captures the essence of an era captivated by progress, infusing its designs with a distinct dash of Atomic Age flair.
Mid-Mod is more than just a style; it embodies a profound enamoration with the possibilities of the future, reflecting a belief in progress and innovation that defined the post-war boom. Its designs often sought to integrate functionality with understated elegance, creating spaces that felt both modern and comfortable. The emphasis on natural light, open floor plans, and a seamless connection between indoor and outdoor environments are hallmarks of its forward-thinking approach.
Oklahoma City proudly hosts several superb examples of Midcentury Modern design. St. Luke’s United Methodist Church, located at 222 NW 15th Street, stands as a significant architectural specimen from this period. Another iconic structure, the Gold Dome building at NW 23rd Street and Classen Boulevard, is a beloved landmark that is fortunately slated for preservation and reimagination as a performance venue, ensuring its mid-mod legacy continues to inspire.
Read more about: The Unforgettable Roar: Dominant ’60s Muscle Cars from the Big Three Automakers
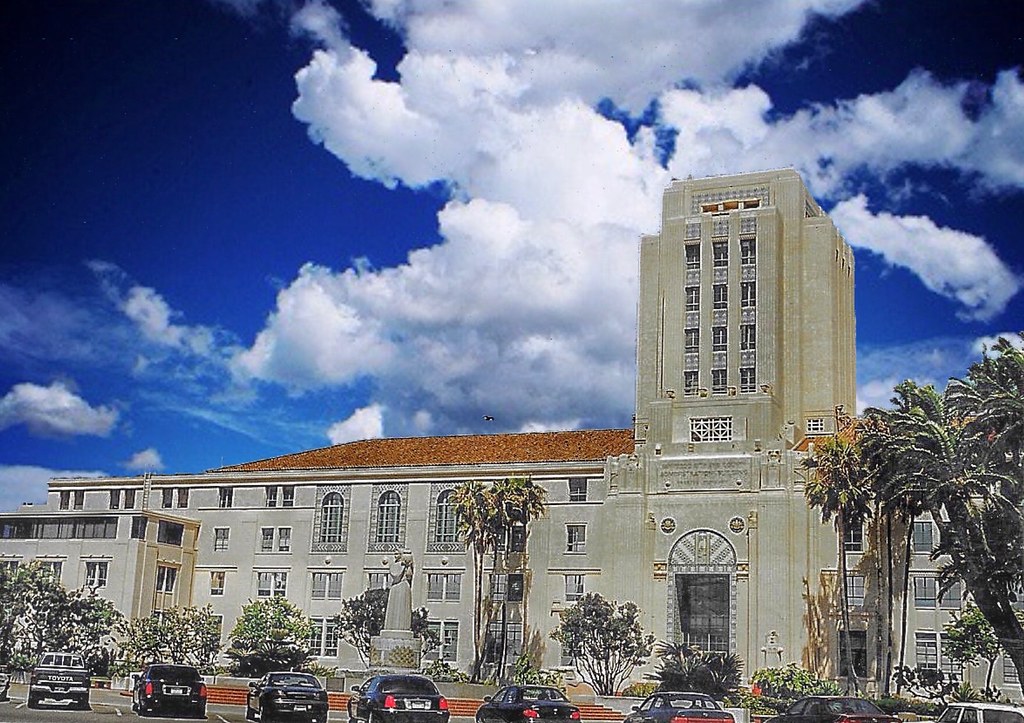
8. **Spanish Mission/Spanish Revival
The Spanish Mission style, often referred to as Spanish Colonial Revival or simply Spanish Revival, evokes a sense of old-world charm and architectural romance. While most commonly associated with the sun-drenched landscapes of Southern California and Florida, this distinctive style has found charming pockets of manifestation across the country, including within Oklahoma City’s diverse architectural tapestry. It is instantly recognizable by its characteristic use of curvy forms and stucco-clad exteriors.
The hallmarks of Spanish Revival style are rich and evocative, drawing heavily from historical Spanish and Mediterranean influences. These include the intricate beauty of painted tiles, elegantly curved stairways, and the warm, earthy tones of terra cotta roof tiles. Decorative belfries and turrets often crown these structures, while gracefully arched doors and windows complete the picture, framing views with a sense of historic grandeur and inviting warmth.
A particularly poignant and recent addition to Oklahoma City’s collection of Spanish Mission-style buildings is the Blessed Stanley Rother Shrine. Its 6,000-square-foot pilgrim center beautifully embodies the style, offering visitors a museum and gift shop open daily, which highlights the inspiring story of Blessed Stanley Rother’s life and mission. This building not only serves a spiritual purpose but also stands as a vibrant example of enduring architectural tradition.
For a truly immersive and delightful experience of Spanish Revival architecture, Oklahoma City’s Paseo Arts District offers a fun and walkable environment. Specifically, the stretch of Paseo Boulevard between NW 29th Street and N. Walker Avenue is replete with examples of this charming genre. The district provides an added bonus for visitors, as it is now home to a plethora of vibrant restaurants, engaging artists’ galleries, and unique shops, making the Paseo a wonderful destination for an afternoon or evening excursion.

9. **Traditional
The term “Traditional” in architecture serves as a broad umbrella, encompassing a respected array of enduring styles that have shaped residential landscapes for centuries. Within this category fall dignified genres such as Colonial, Federal, Georgian, Dutch Revival, Greek Revival, and Tudor Revival, each drawing from classical antecedents or historical precedents. These styles collectively represent a continuity of design principles, often favoring established aesthetics over radical innovation.
Homes articulated in traditional architectural styles are most frequently two stories in height, projecting a sense of stateliness and established presence. Their hallmarks often include a strong emphasis on symmetry, creating balanced and orderly facades that convey a sense of formal elegance. Features like classical columns, decorative friezes, and relatively steeply pitched roofs are common, contributing to their recognizable and often grand appearance, evoking a timeless dignity.
Oklahoma City is fortunate to possess several neighborhoods renowned for their exquisite specimens of traditional architecture. Heritage Hills, Mesta Park, and Crown Heights are prime examples of districts where one can observe a stunning variety of these classic styles. These areas not only showcase beautiful homes but also reflect the historical development and aesthetic preferences that have contributed to the city’s rich and diverse architectural legacy, offering a glimpse into different eras of domestic grandeur.
Read more about: Tire Specialist’s ‘Crucial’ Tips: Double Your Tire Life Without Ever Buying a More Expensive Brand
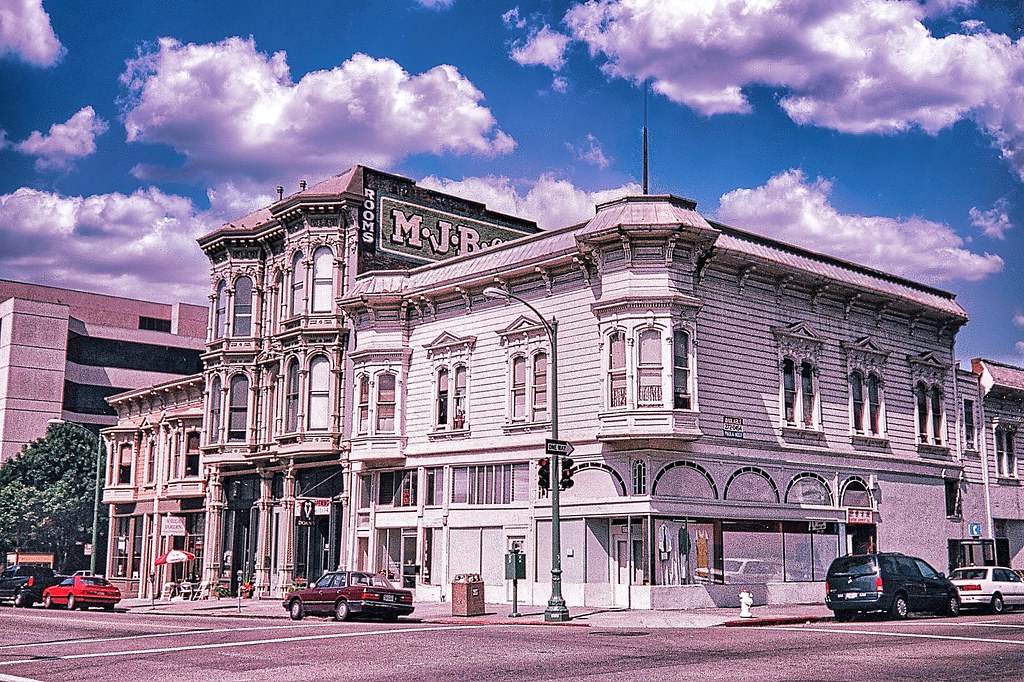
10. **Victorian
Victorian architecture, flourishing during its heyday between approximately 1830 and 1910, is unmistakable for its profound commitment to ornamentation—indeed, it is characterized by an almost maximalist approach to decorative detail. This era’s designs were a celebration of craftsmanship and complexity, often showcasing an abundance of embellishments that capture the eye and convey a sense of historical richness. The sheer visual density is often overwhelming in its intricacy.
Components like delicate scalloped details, meticulously patterned brickwork, generously wide porches, and intricate millwork are all quintessential elements of the Victorian style. It is a genre where embellishment is layered upon embellishment, creating a highly textured and visually engaging facade. Victorian architecture is not a monolithic entity but rather a family of styles, encompassing numerous distinct sub-genres such as Folk Victorian, Queen Anne, Romanesque, Chateauesque, Second Empire, and Gothic Revival, each with its unique flavor.
A truly remarkable example of Victorian architecture, particularly showcasing the Chateauesque/Queen Anne iteration, is the Henry and Anna Overholser Mansion, located at 405 NW 15th Street. This grand residence stands as a magnificent illustration of the period’s love for elaborate forms and decorative flourish, serving as a prominent landmark of Oklahoma City’s past. Its intricate details and imposing stature speak volumes about the era’s design sensibilities.
Another significant area to explore Victorian elegance is the Maney Historic District, found at 725 NW 11th Street and 1200 and 1224 N. Shartel Avenue. This district is comprised of three distinct homes: the Maney House, the Day House, and the Smelser House. For aficionados of Victorian architecture, the Maney House is the focal point, embodying the intricate charm and ornate details characteristic of the style. While the other residences are historically significant, they are executed in different genres, with the Smelser House being a bungalow and the Day House a simpler two-story frame, making the Maney House the star for Victorian enthusiasts.
Read more about: Nicholas Grimshaw: A Visionary Architect’s Enduring Legacy in High-Tech Design and Public Infrastructure
Our journey through Oklahoma’s architectural heritage underscores a profound truth: the built environment is a living chronicle, each structure a page in a grand, ongoing narrative. From the sleek, optimistic lines of Googie to the ornate grandeur of Victorian design, these buildings do more than simply occupy space; they embody the spirit of their times, reflecting evolving tastes, technological advancements, and the enduring human desire to shape our surroundings. Oklahoma City, with its stunning array of styles, stands as a vibrant testament to this legacy, continually inviting us to look closer, to understand deeper, and to appreciate the artistry that defines its unique character. It is a place where every corner turned offers a new story, a fresh perspective on the intricate dance between culture, history, and design, truly making it a living museum of architectural innovation.

