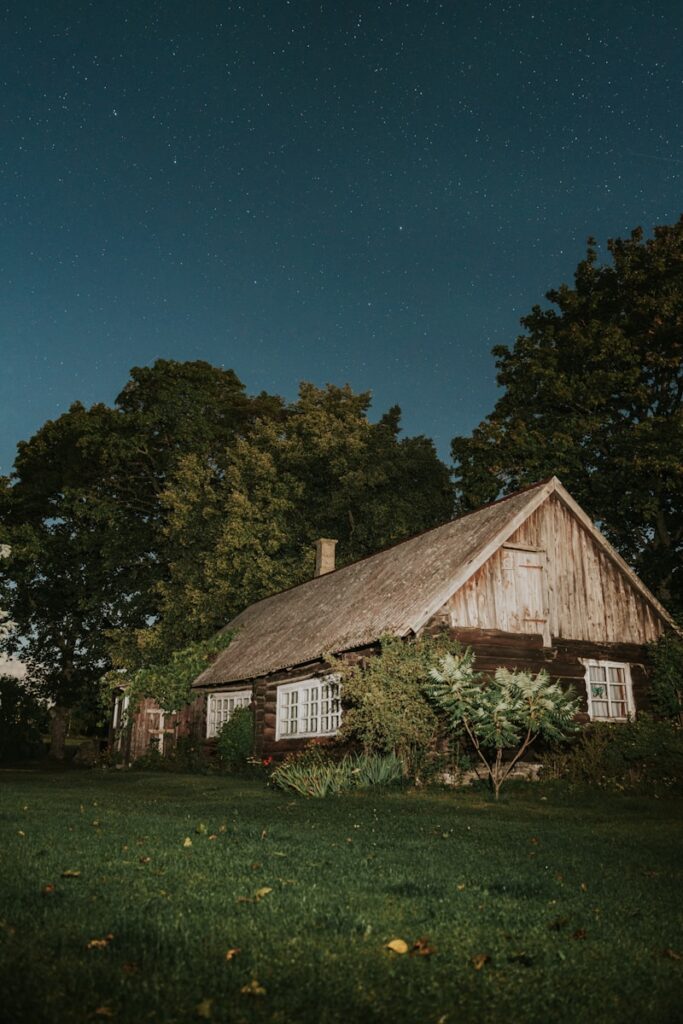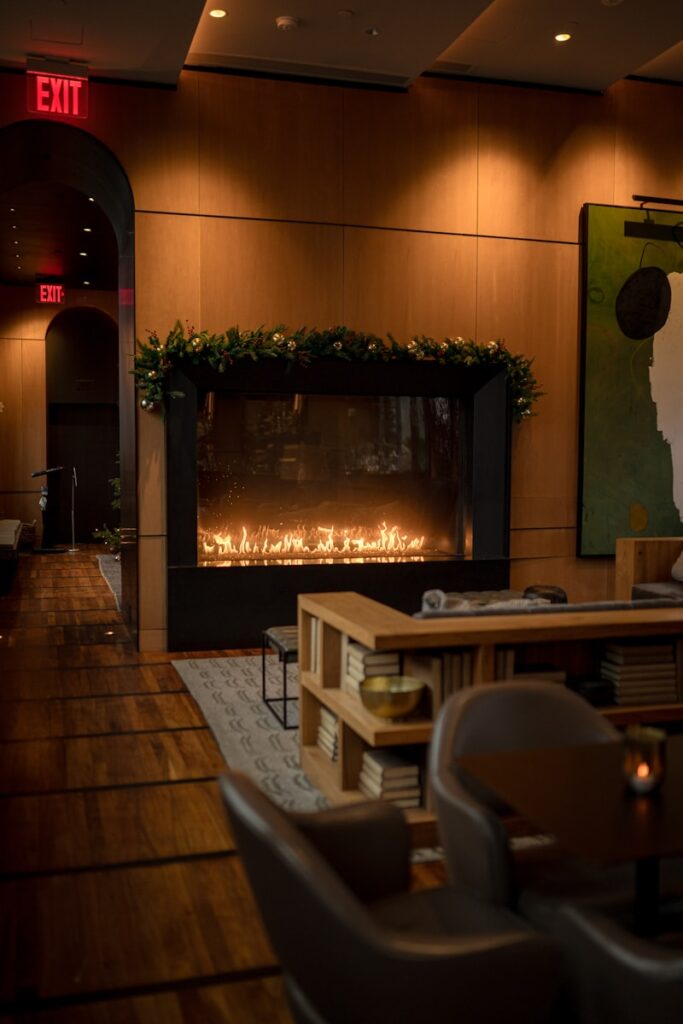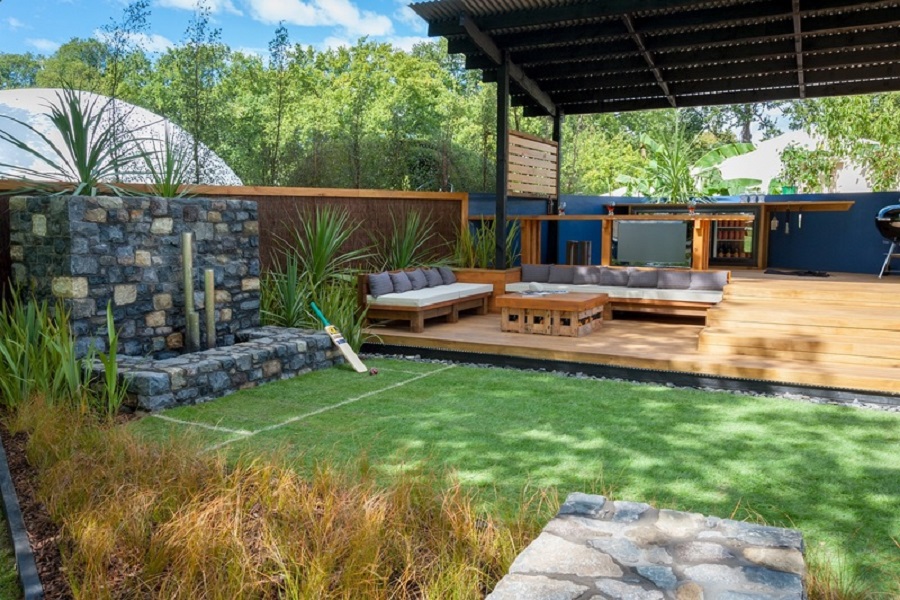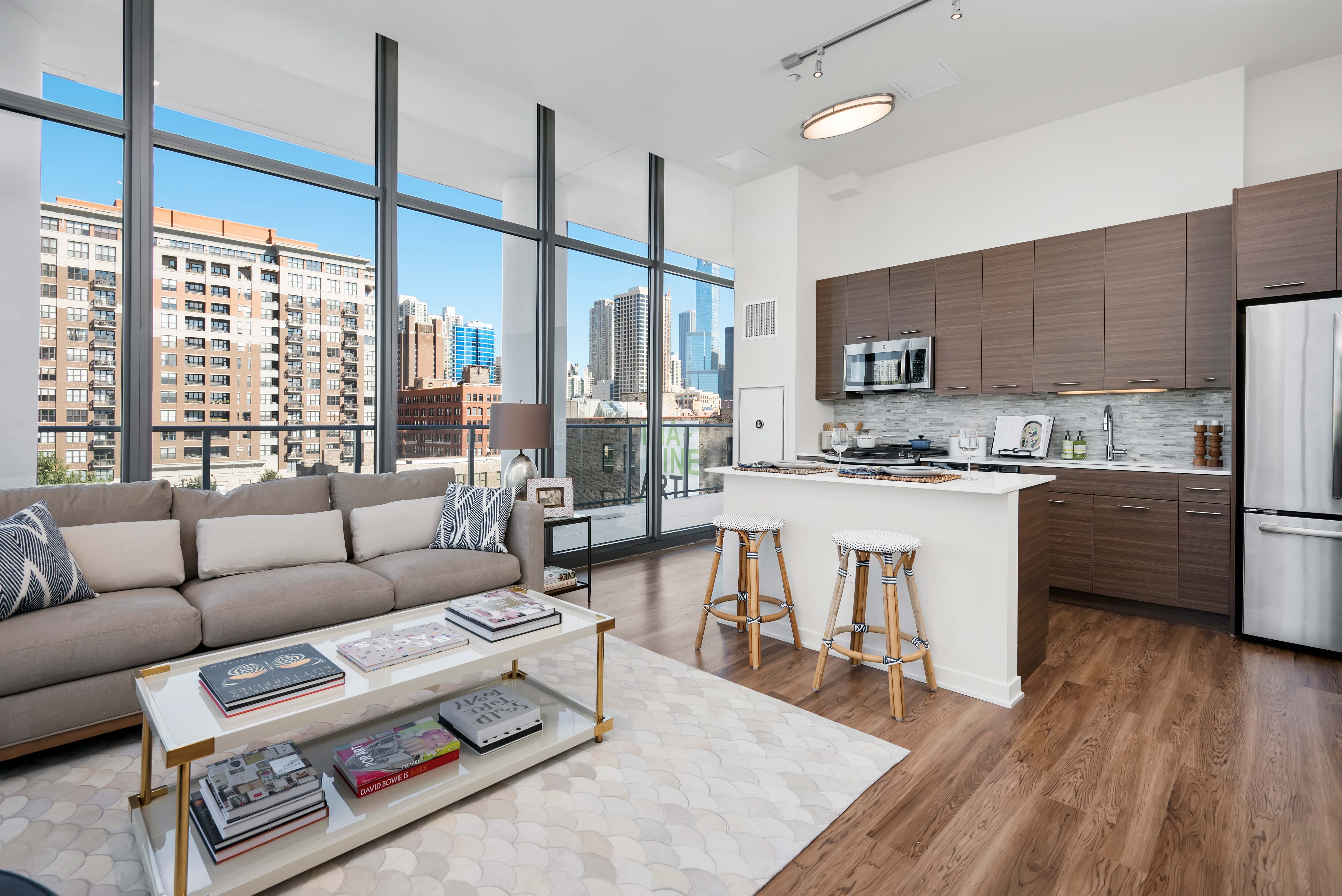
Forget everything you thought you knew about residential architecture. While many dream of picket fences and traditional layouts, some of the most captivating and innovative homes are born from structures originally intended for entirely different purposes. These projects challenge conventional notions of living space, proving that with vision, creativity, and determination, even the most unlikely buildings can be transformed into comfortable, functional, and stunning places to call home.
This exploration delves into remarkable instances where disused or unconventional structures have been given a vibrant second life as unique residences. We will journey from the American South to the English countryside, witnessing how old grain bins, silos, and even a century-old honky-tonk have been reimagined and repurposed. These are not just renovations; they are acts of architectural alchemy, turning the forgotten or obsolete into personal sanctuaries filled with character and ingenuity.
By looking inside these extraordinary conversions, we gain insight into the design principles, resourcefulness, and personal stories that fuel such ambitious projects. They stand as testaments to the power of thinking outside the box, demonstrating how unconventional spaces, shaped by their original forms and histories, can be adapted to meet modern living needs while retaining their unique charm and storied pasts.

1. **The Two-Bin Structure**: In Alabama, a family embarked on an exciting journey to create a home that was anything but ordinary. Relocating to the state, Sydney O’Neal’s parents sought a dwelling that deviated from typical construction. Sydney recalls how her mom was “brainstorming and then she said, ‘What if we built a house out of a grain bin?'” This sparked the unconventional idea that would become their family residence, a project fueled by a desire for something truly unique.
Sydney, a barrel racer who had grown up in a conventional house, admits she was initially confused by the concept. While photos seemed “cool,” she found it hard to “envision the logistics.” She vividly remembers thinking, during her first time inside the raw structures, “‘Mom, we’re literally standing inside a soup can.'” Even as construction progressed, she “couldn’t visualize it,” describing her visits to the site where “it was just a circle. There was nothing in there but concrete.”
The ambitious project involved transforming two substantial aluminum tin grain bins, each measuring 1,750 square feet. The conversion “took over a year to build,” requiring significant effort and dedication to adapt the industrial forms for residential use. Sydney’s understanding clicked “until the day I walked in here and it was done,” finally seeing the vision realized and saying, “‘Oh, okay, now I see what you’re talking about.'” The scale and timeline underscore the commitment needed for such a unique undertaking, which the family estimates cost “about $100,000 to build.”

2. **Rustic Farmhouse Interior**: The completed Alabama grain bin home successfully blends the industrial origins of the structure with a warm, inviting aesthetic. Sydney notes that her parents “have transformed the two silos into their home, which gives off rustic farmhouse vibes.” This style choice harmonizes well with the rural setting and the structures’ agricultural past, creating a comfortable and visually appealing interior that feels both grounded and unique.
The layout ingeniously utilizes the circular forms of the two separate bins to create distinct living zones. “One silo is dedicated to their master bedroom, while the other houses the family’s kitchen and living room.” This division provides a clear separation between private and communal spaces, demonstrating how the inherent shape of the grain bins can be adapted into a functional floor plan for a family home.
The success of the interior design is perhaps best captured by the experience of inhabiting the space. Sydney, who visits frequently, shares her affection for the home, stating, “I just love the welcoming feeling. It’s very homey.” She emphasizes that “Even though it’s not a traditional-style home, it still feels very inviting. You feel comfortable when you walk in.” This highlights that despite the unconventional structure, the focus on creating a warm and comfortable environment was of paramount importance and was successfully achieved.
Read more about: Out of Style but Not Out of Our Hearts 15 Vintage Items We Wish Would Return

3. **Recycled Material Decor**: A key element contributing to the unique character and rustic farmhouse vibe of the Alabama grain bin home is the thoughtful incorporation of recycled materials into the decor. This not only adds visual interest but also imbues the space with history and personal meaning. “Many of the decorations inside the silos are recycled,” which reflects a resourceful approach to furnishing the home.
Specific examples illustrate this commitment to repurposing. The central piece of the master bedroom, the bed, “is made of wood from her great-grandma’s house,” connecting the present dwelling to family heritage and adding a layer of sentimental value. In the kitchen and living area, another instance of creative reuse is found in the seating; “the kitchen chairs are crafted from old bicycles,” adding a quirky, industrial-meets-rustic touch that is entirely unique to the space.
This philosophy of using salvaged and recycled items was intentional, driven by a desire for distinctiveness. Sydney notes, “They simply utilized anything available to make it look different.” This approach ensures that the home is filled with conversation-starting pieces, each with its own story, contributing significantly to the home’s overall charm and reflecting a sustainable mindset in its creation.
Read more about: Step Into Style: 16 Must-Try Loafer Outfits for Fall

4. **Insulation & Utilities**: Living in structures not originally designed for human habitation naturally raises questions about practicality and comfort, particularly regarding climate control and essential services. After a video tour of the Alabama grain bin home went viral, attracting millions of views, “many viewers wondered about the logistics of how the bins functioned.” A primary concern was how the metal structures were kept comfortable in varying temperatures.
Sydney was able to address these practical questions, explaining the method used for insulation. “The grain bins are insulated,” she confirmed, detailing the specific technique employed. “It’s essentially three grain bins, with the large one housing the kitchen and living room being a grain bin inside another, with insulation in between.” This clever layered approach provides the necessary thermal barrier within the metal shell, ensuring the home remains livable year-round.
Beyond insulation, the home is equipped with all the standard amenities expected in a modern house. “We have electricity, water, and everything that a normal house has is available here,” Sydney stated, reassuring that comfort and convenience were not sacrificed for the unique structure. They also incorporated contingency measures, including having “a generator in case of power outages,” and for supplemental or atmospheric heating, they possess “a wood-burning stove for winter, though it is mostly used for decoration.”

5. **The £1 Purchase & £4k Renovation**: Across the Atlantic, in Derbyshire, another remarkable grain structure conversion began with an almost unbelievable origin story. Bob Campbell and his partner Carol Ann discovered an old grain silo listed online. Bob’s acquisition was somewhat impulsive; he “bought it on a whim while he was drunk” from eBay for the incredibly low price of “€1 (around Rs 115).” This spontaneous purchase set the stage for an extraordinary transformation.
What began as a quirky, late-night decision evolved into a significant undertaking. What started off as a late-night impulse has now become their dream home.” The couple committed to turning the discarded silo into a livable space. They “spent around £4,000 (Rs 4.6 lakh) on renovations,” a modest sum considering the outcome, demonstrating that significant investment isn’t always necessary to achieve a unique and fulfilling living situation.
Remarkably, Bob and Carol Ann have now been residing in the converted silo for “more than six years,” far exceeding Bob’s initial expectation that he would “get bored of it in a few weeks.” Carol, despite her initial reservations (“admitted she didn’t like the idea in the beginning”), ultimately “fell in love with the place.” Reflecting on their time there, she shared, “The five years spent in nature have been wonderful,” highlighting the connection to the environment that the silo home provides.

6. **Compact & Creative Interior**: The Derbyshire silo home is a powerful example of how a small, unconventional space can be transformed into a fully functional and charming dwelling through creativity. The structure itself is compact, standing “just four metres tall and four metres wide.” Within these limited dimensions, Bob and Carol Ann managed to construct a complete home.
Despite its diminutive size, the silo is equipped with all the essentials of modern living. It “possesses everything they need — a bed, bathroom, kitchen,” showcasing impressive efficiency in spatial planning. This successful integration of necessary amenities within a circular, confined space required significant ingenuity and a willingness to rethink standard room layouts and furniture placement.
The description notes that “The interior of the silo is filled with creativity and clever design.” This highlights the personal touch and innovative solutions employed to make the space livable and unique. Every corner and surface likely demanded careful consideration to maximize utility and maintain a sense of openness within the curved walls, resulting in an interior that is both practical and brimming with character.
Read more about: Remember These:18 Iconic Station Wagons That Defined Family Life

7. **Space-Saving Solutions**: Maximizing space is paramount in a home as compact as the Derbyshire grain silo, and Bob and Carol Ann implemented several clever design solutions to achieve this. Accessing the bedroom, which is located upstairs within the vertical structure, required a pragmatic approach to stairways or ladders.
They opted for a solution that addresses both functionality and space conservation. The bedroom “can be accessed via a ladder that folds away when not in use.” This allows for easy access to the upper level when required but keeps the main living area clear and uncluttered when the ladder is not in use, a classic and effective strategy for tiny home living.
Another area requiring inventive design was the bathroom. To integrate it seamlessly and save space, the entrance “is concealed behind a door that resembles a submarine hatch,” adding a playful and unique architectural detail. Inside this cleverly hidden space, efficiency continues with the inclusion of “a round shower and a composting toilet,” demonstrating how essential facilities can be fitted into tight corners while also potentially incorporating environmentally conscious features.
Continuing our exploration of these extraordinary transformations, we find that resourcefulness and creativity extend far beyond the initial conversion of these unconventional spaces. In the Derbyshire silo, the modest £4,000 renovation budget necessitated imaginative solutions, leading to the creation of a home that is as resourceful as it is charming. Bob and Carol Ann didn’t merely convert a structure; they imbued it with personal history and inventive design born from necessity and a clear vision.
Read more about: From Pizza Hut Delivery Driver to £1.2 Billion Fortune: The Ben Francis Story

8. **Upcycled Interior Details**: The creativity within the Derbyshire silo is truly a testament to embracing resourceful design. Rather than purchasing new items, Bob and Carol Ann resorted to salvaged materials to furnish and decorate their compact living space. This approach not only aligns with a sustainable mindset but also ensures that the home is filled with unique pieces that narrate a story.
One striking example of their ingenuity is the fireplace. In a circular metal structure, a traditional fireplace might seem incongruous, but they fashioned one from an old gas cylinder, transforming an industrial discard into a functional and visually appealing focal point. Similarly, their dining table demonstrates a blend of rustic practicality and artistic flair; it is affixed to concrete, utilizing a saw blade as a distinctive design element, reflecting a willingness to employ unconventional objects in surprising ways.
The walls of the silo required effective insulation to make the space habitable year-round, and here again, recycled materials played a pivotal role. They utilized recycled plastic to provide the necessary thermal barrier within the metal shell. Further incorporating reclaimed wood into the structure’s finish, wooden pallets were ingeniously repurposed as bricks, adding texture and a sense of history to the interior surfaces. These details collectively create an environment that is distinctly personal and reflective of the effort invested in its creation.

9. **Navigating Compact Living**: Living within a structure that is only four meters tall and four meters wide presents unique challenges, particularly when it comes to spatial organization and movement between different areas. Bob and Carol Ann had to devise clever strategies to ensure the home was both functional and comfortable, proving that size constraints can inspire incredible design innovation. The vertical nature of the silo, for instance, meant that the bedroom had to be located upstairs, necessitating a practical approach to accessing it.
Their solution for reaching the upper-level bedroom is both pragmatic and space-efficient: a ladder that can be folded away when not required. This simple yet effective mechanism allows for access to the sleeping area without permanently occupying valuable floor space in the main living zone below. It is a classic tactic employed in tiny homes that perfectly suits the limited footprint of the silo, maintaining an open feel when the ladder is not in use.
The bathroom, another essential element of any home, also required inventive integration within the circular layout. Access to this private space is cleverly concealed behind a door designed to resemble a submarine hatch, adding a playful and unexpected touch that enhances the home’s unique character. Inside the bathroom, the commitment to fitting everything into a small area is evident with the inclusion of a round shower, specifically selected to fit the curved walls, and a composting toilet, reflecting both space efficiency and a potential inclination towards environmental consciousness.
Read more about: The Best Affordable Cars With Surprisingly Premium Interiors

10. **Creating an Outdoor Sanctuary**: While the interior of the Derbyshire silo is a marvel of compact, creative design, the transformation extended to the surrounding outdoor space, transforming the area into a serene extension of their home. Bob and Carol Ann acknowledged the significance of connecting their unconventional dwelling to its natural environment, creating an exterior that complements the unique structure and enhances their living experience. This deliberate development of the outdoor area underscores the desire for a holistic living space.
The area outside the silo has been meticulously designed to serve as a sanctuary. It is adorned with various art pieces, reflecting the couple’s personal tastes and adding splashes of visual appeal to the landscape. These artistic elements contribute to a sense of character and creativity that mirrors the interior of the silo itself, blurring the boundaries between house and garden.
Further enhancing the tranquil atmosphere, they have also integrated a pond into the outdoor space. The presence of water introduces a calming element and likely attracts local wildlife, deepening the connection to nature that Carol explicitly mentioned appreciating during their five-year residence there. What initially began potentially as an area for an art installation, as per the original plan, evolved into a fully realized, peaceful outdoor living area, demonstrating the organic development of their vision for the property as a permanent, cherished home.



