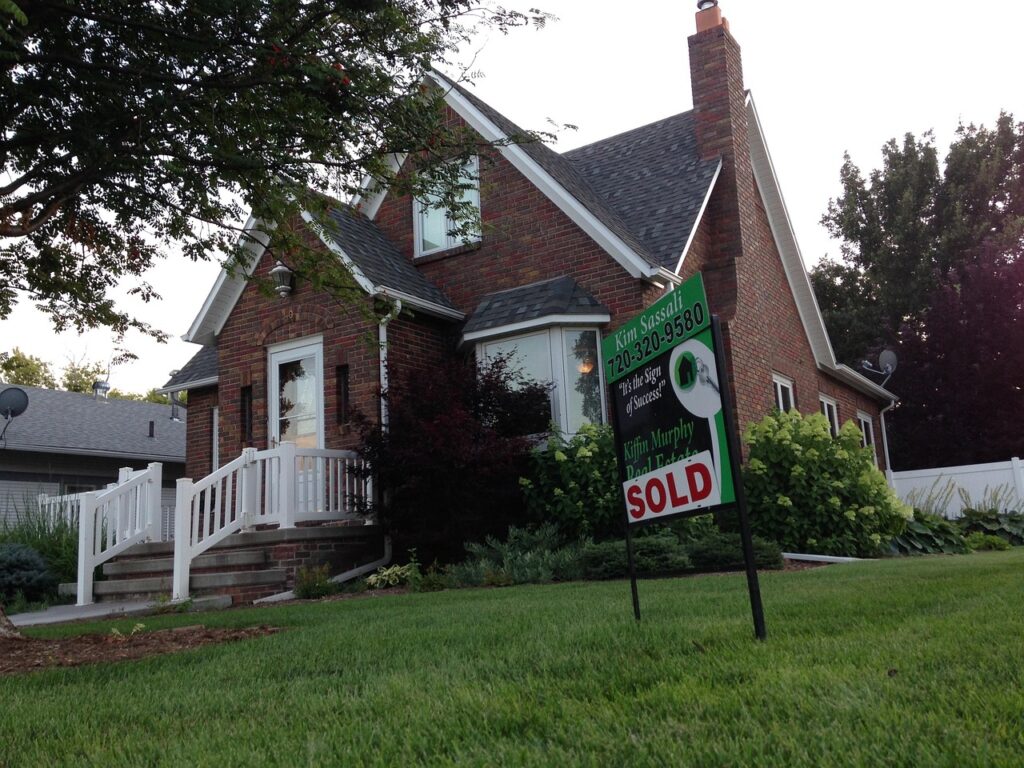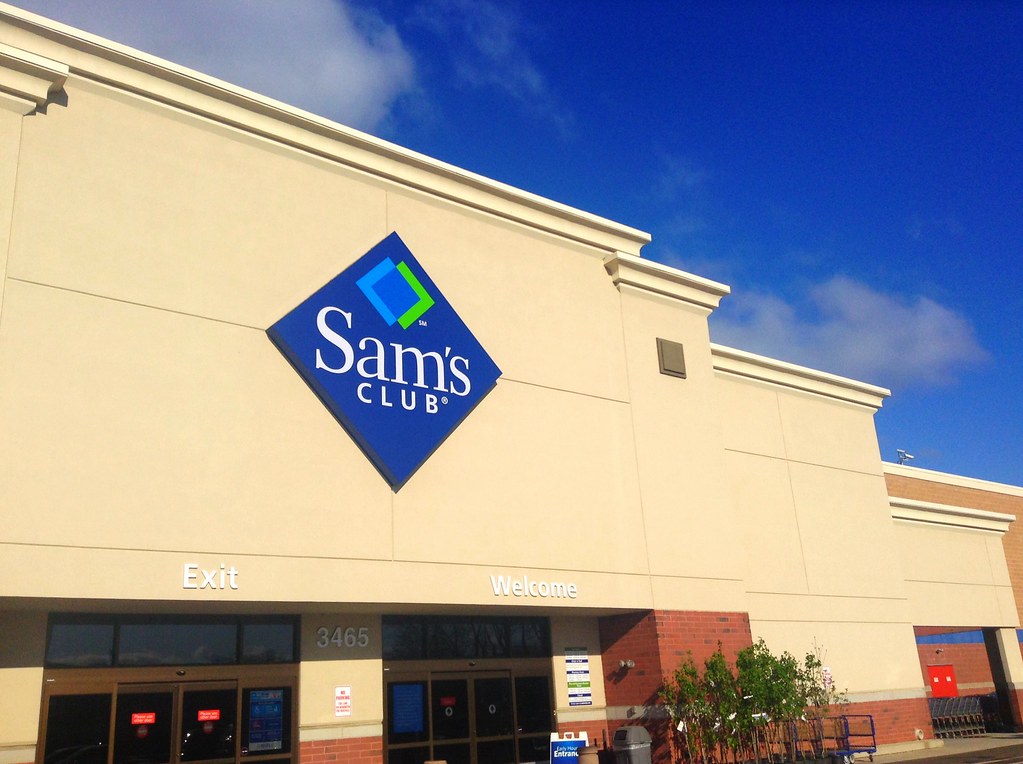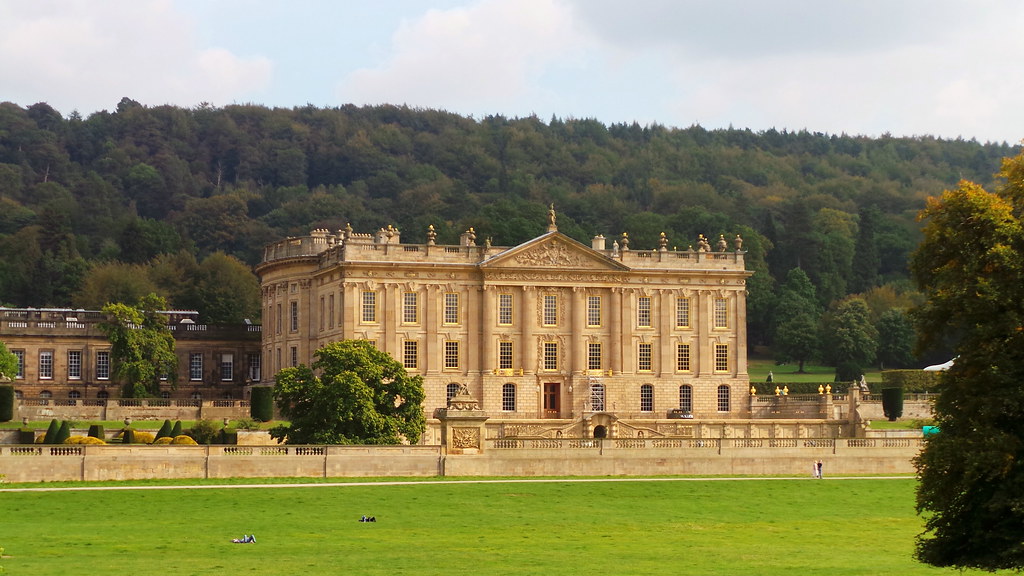
The architectural landscape of Texas holds many fascinating stories, but few are as intriguing as that of a certain colossal mansion in Manvel. Situated approximately 23 miles south of Houston, this structure is not merely large; it’s a monument to unbridled ambition that faced decades of silence and solitude. For over twenty years, it sat vacant, a silent giant raising questions about its past and future, a perplexing fixture on the local horizon.
This wasn’t a quick or simple project, but a monumental undertaking born from a grand vision. Construction began in 2001, with plans that would push the boundaries of residential scale. Yet, despite significant progress, reaching approximately 80% completion, the undertaking was abruptly halted. This cessation of activity left the enormous building frozen in an unfinished state, an imposing, uninhabited shell. It became a symbol of arrested development, a sprawling enigma that local residents watched over the years, wondering if it would ever fulfill its purpose or succumb entirely to the ravages of time and neglect.
But as this article will explore, the story of the Manvel Mansion is not just one of abandonment and decay. It is a complex narrative involving visionary designs, unforeseen challenges that derailed initial plans, multiple failed attempts at revival that hit frustrating roadblocks, and finally, a surprising and ultimately successful transformation. It’s a powerful testament to the idea that sometimes, the most unconventional properties with the most challenging histories require equally unconventional solutions to unlock their inherent potential and weave them back into the vibrant fabric of the community.
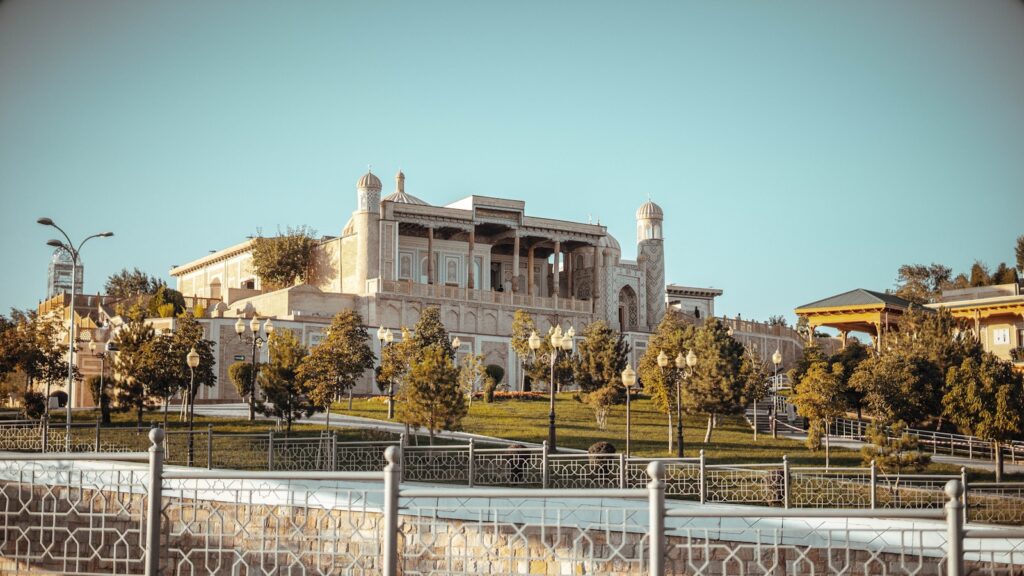
1. **The Astounding Scale: A True Texas Giant**: In Texas, a “big” house often means around 4,000 square feet, which is already more than twice the average size. The Manvel Mansion, however, operates on an entirely different plane of existence. It redefines the concept of monumental residential architecture.
This structure doesn’t merely exceed the average; it dwarfs it. Clocking in at a verified 63,000 square feet, it’s an immense building. Another source notes a similar, equally staggering, size of 60,175 square feet. Both figures point to a building of monumental proportions, clearly designed to accommodate far more than a typical family.
The internal design further reinforces this sense of scale. It was conceived to contain a remarkable 46 bedrooms and an equally impressive 55 bathrooms. These numbers speak volumes about the potential occupancy and non-traditional nature of the project, establishing it as a property of unique, unparalleled scale designed with a high-occupancy vision.
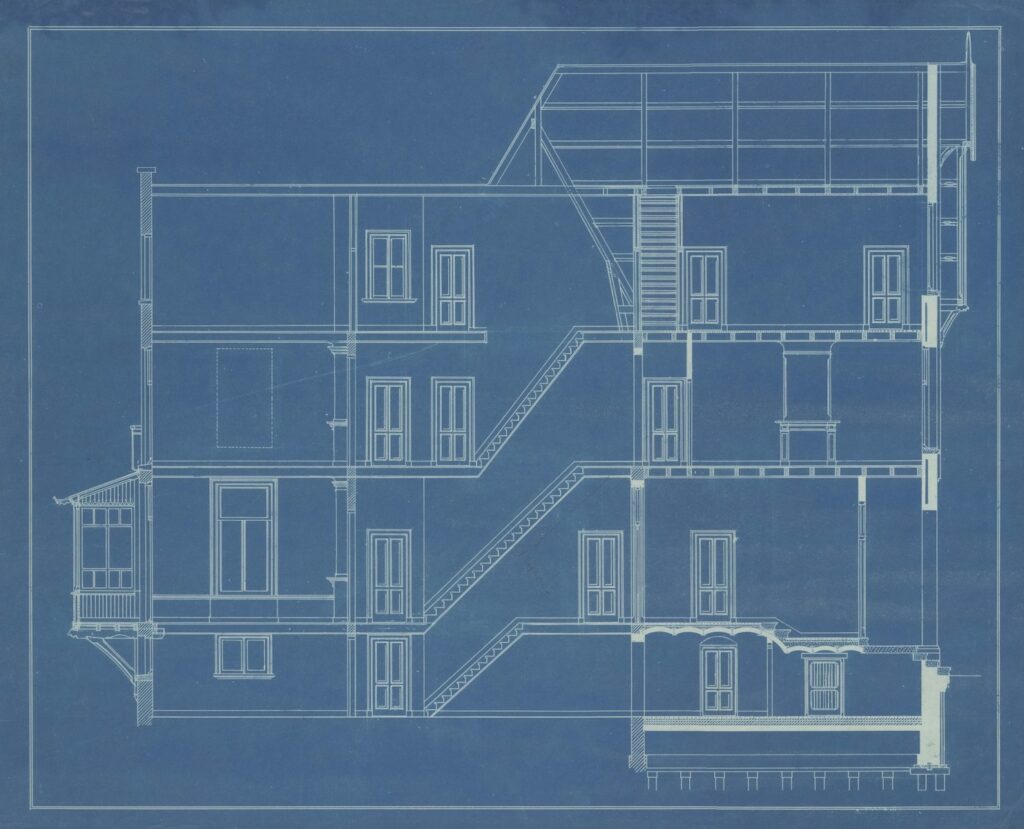
2. **Ambitious Beginnings: The Vision of Dr. Ulysses Watkins**: The foundational story of this architectural behemoth began to unfold in 2001, initiated by physician Ulysses Watkins and his wife. They embarked on what they envisioned as a massive residence, a project whose sheer scale hinted at a purpose beyond a typical family dwelling. It was born from a grand vision for a specific, high-capacity need.
One compelling account suggests Dr. Watkins intended to utilize this sprawling structure as a live-in property specifically for his patients, residing in a smaller mansion nearby. This potential application provides strong rationale for the high number of bedrooms and bathrooms, suggesting it was planned as a sophisticated care or residential facility. This intended use could also contribute to the observation that the mansion possessed a distinct “clinical feel.”
Another fascinating narrative offers a different, yet equally impactful, motivation. It suggests Dr. Watkins and his wife built the home with the profound idea of eventually filling all rooms with foster children. This intention paints a picture of the mansion conceived as a sprawling, supportive environment for a large number of children in need. Both possibilities highlight that the mansion’s immense size and layout were linked to a vision centered on community, care, or large-scale accommodation.
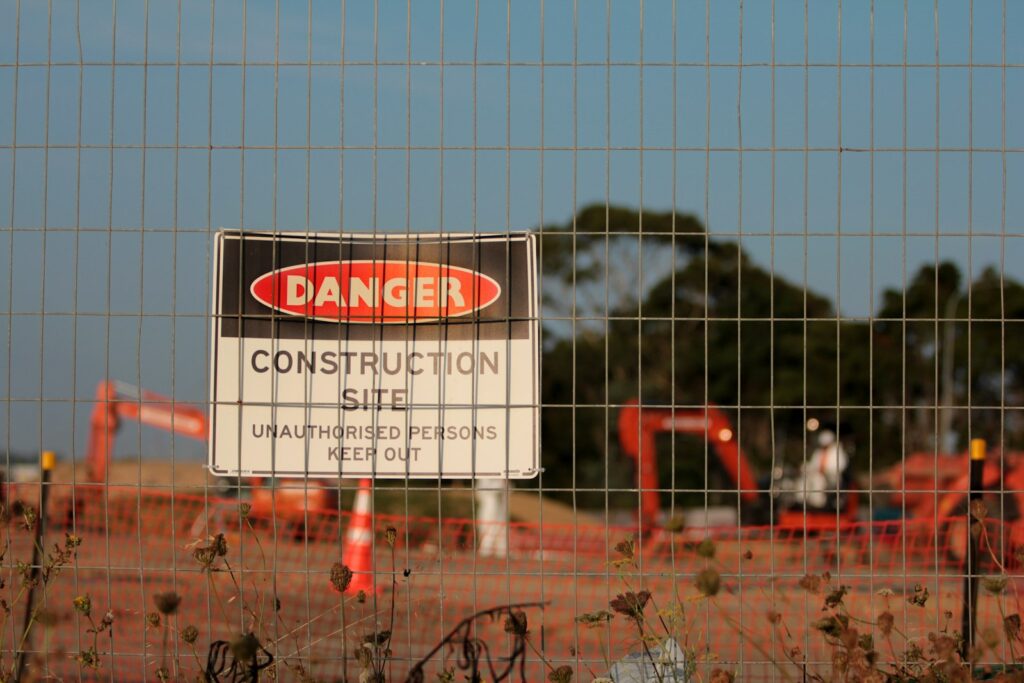
3. **The Abrupt Construction Halt and Two Decades of Unwanted Silence**: Despite ambitious plans, significant investment, and reaching approximately 80% completion, construction of the Manvel Mansion came to an abrupt halt. This cessation of activity was a critical turning point, leaving the immense building suspended in a state of near-readiness, yet entirely uninhabited. It marked the beginning of a prolonged period of dormancy.
The reason cited for stopping construction is remarkably straightforward: the original owners ultimately decided the house was simply “too big.” After embarking on building a 63,000-square-foot residence, the sheer scale proved to be more than they ultimately desired or could manage. This candid admission underscores the immense undertaking and suggests practicalities associated with inhabiting or operating such a vast structure proved overwhelming. This pivotal decision sealed the mansion’s fate for its subsequent, long chapter.
Following this halt sometime after 2001, the enormous, unfinished structure sat vacant for a prolonged period. Accounts note it sat empty for “years” and specifically for “almost 20 years” after breaking ground. This lengthy tenure of emptiness meant the mansion was left exposed and vulnerable, a colossal shell waiting for the life it was intended to hold, but which did not come. This period of abandonment marked a significant, challenging phase in the mansion’s long and complex life.

4. **A New Steward Steps In: Jim Youngblood Acquires the Property**: After enduring a significant period of languishing in an unfinished and completely unoccupied state, the Manvel Mansion eventually saw a change in ownership. This transition brought the property into the hands of someone willing to take on the daunting task of acquiring such a challenging asset. Jim Youngblood, a partner at Renters Warehouse, a local company specializing in leasing and property management, stepped into the picture, acquiring the dormant giant.
Youngblood purchased the massive property, taking on the responsibility for its uncertain future. The precise price he paid is specified: he acquired it for $525,000. This figure stands in striking contrast to presumed original construction costs and the significantly higher prices at which it would later be listed for sale. This purchase price highlights the distressed nature of the asset at the time of acquisition.
One source indicates Youngblood bought the property in 2007. If accurate, he held ownership for over a decade before the critical shift in strategy that led to its revitalization. His acquisition was a pivotal moment, transferring stewardship from the original builders to a professional with real estate experience, although the immediate path forward remained unclear for a significant period.
5. **The Persistent Struggle to Find a Buyer: Lofty Prices, No Takers**: Upon taking ownership, Jim Youngblood’s initial strategy was to sell the mansion. He actively pursued finding a buyer, presumably someone with the vision and resources to complete original plans or embark on a new chapter. He made repeated attempts to offload the property onto the market, hoping to attract the right investor or end-user.
Reflecting the inherent potential value, despite its unfinished condition and history, Youngblood listed the mansion with significant asking prices. The context explicitly states he listed the property for prices reaching as high as $3.6 million. This represented a dramatic escalation from his acquisition price, indicating a belief in the property’s underlying value if its potential could be unlocked. The high asking price also underscored the scale of the undertaking required.
However, despite setting a substantial price point and actively marketing such a unique property, finding a willing buyer proved exceptionally difficult for years. The context notes the mansion “failed to find a buyer,” and Youngblood “tried to unload the property to no avail.” The combination of its size, unfinished state, required investment, and perhaps lingering reputation contributed significantly to its resistance to a traditional sale, leaving Youngblood with a stagnant, immense asset.
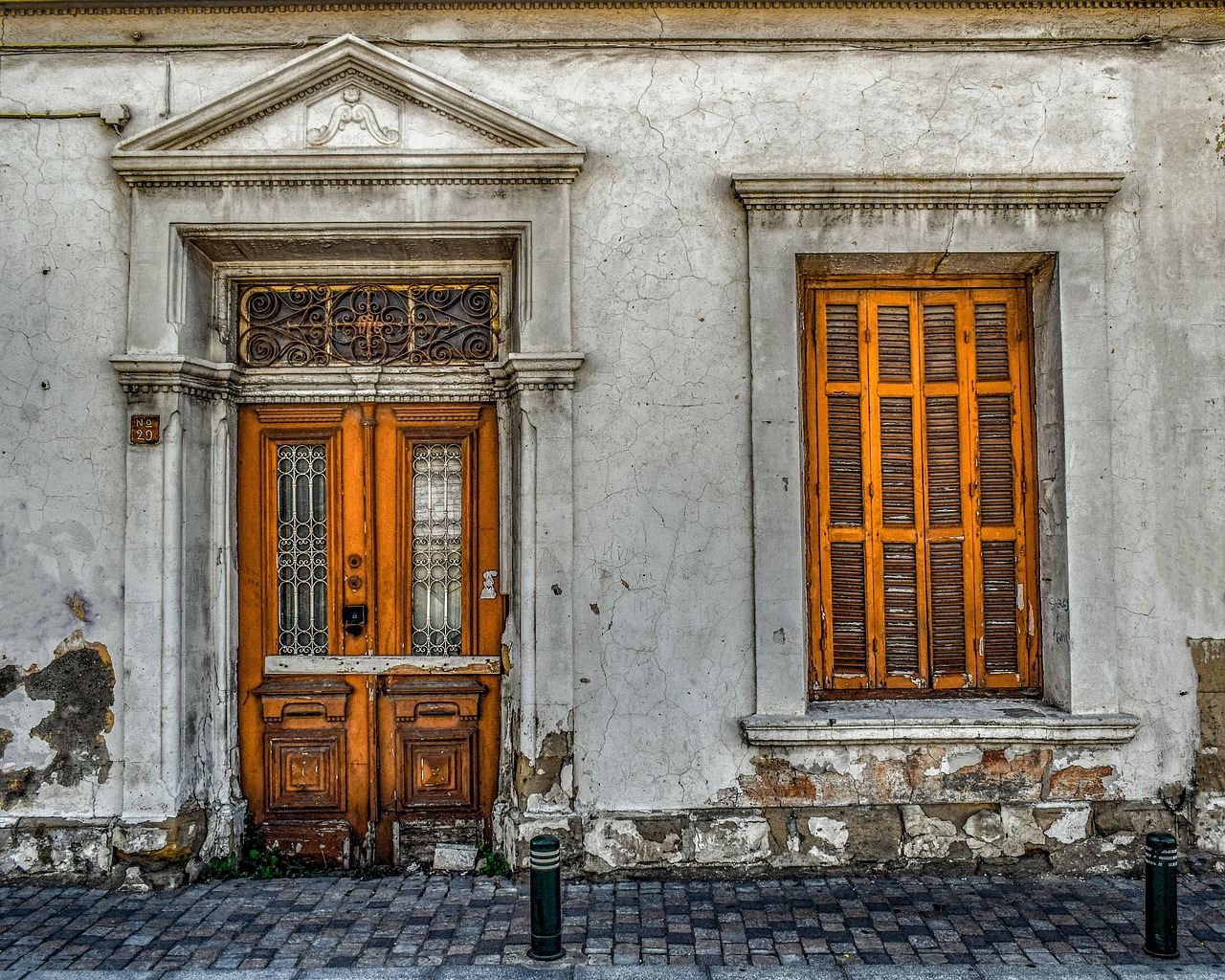
6. **Bearing the Scars of Time: Decay and the Impact of Vandalism**: The extended period during which the Manvel Mansion remained vacant had inevitable and detrimental consequences. A property of this size, left unprotected and unoccupied, becomes acutely vulnerable to environmental forces and human interference. Unfortunately, the mansion did not escape this fate, accumulating the physical marks of its abandonment.
As years stretched into more than two decades since construction began, the lack of continuous occupancy and maintenance led to a significant decline in condition. The context notes that “over the years this abandoned Manvel mansion… has started to fall into decay.” A building of this magnitude demands constant attention and upkeep, and without it, structural and cosmetic issues inevitably arise. Eighteen years of neglect had taken its toll by 2019.
Compounding natural decay, the isolation and emptiness made the mansion an easy target for vandalism. The property was “vandalized multiple times.” Specific instances are detailed, including “breaking windows, spraying graffiti, and ripping out wiring and AC ductwork.” These acts inflicted physical harm, accelerating deterioration and significantly increasing the complexity and cost for any future renovation, leaving the mansion visibly scarred by neglect.
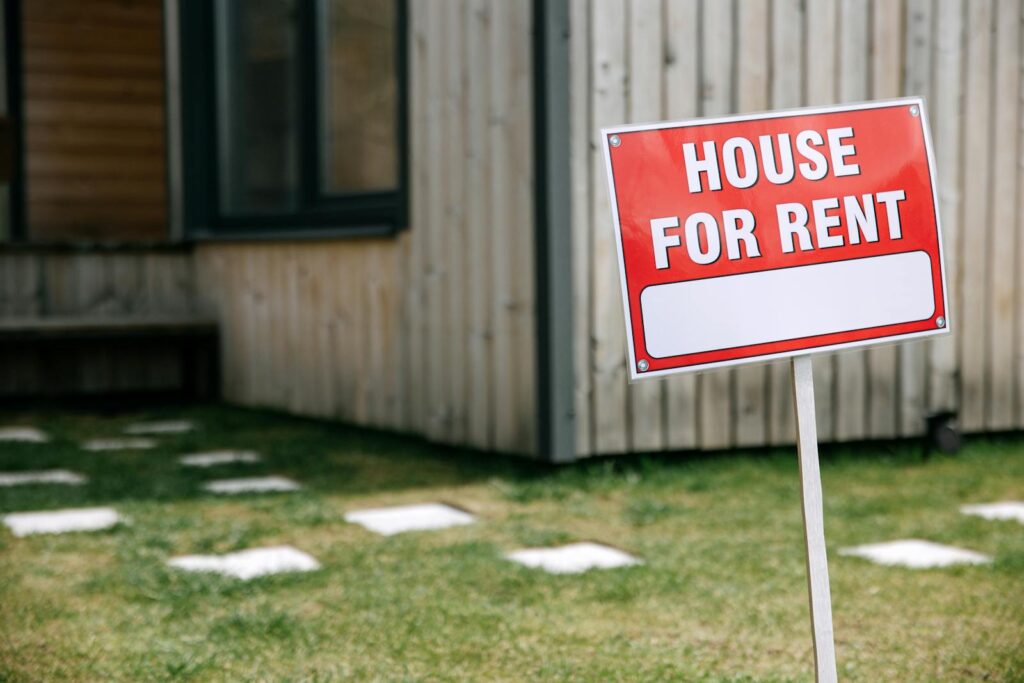
7. **The Strategic Pivot: A Rental Renaissance Begins**: After years of the sprawling Manvel Mansion sitting stubbornly unsold, despite Jim Youngblood’s persistent efforts and listing prices reaching as high as $3.6 million, a crucial realization dawned: the traditional path was not working. The property, burdened by its immense size, unfinished state, and history of neglect, simply did not fit the mold for a typical buyer. This led to a pivotal strategic shift in 2019, moving away from attempting to sell the entire colossal structure towards a different approach: renting it out in smaller, more manageable portions.
This decision represented a creative reimagining of the property’s potential. If no single entity was willing or able to take on the entirety of the 63,000 square feet for residential or even a single large commercial purpose, perhaps many smaller entities could find value in leasing just the space they needed. It was a pragmatic response to the market’s clear rejection of the mansion as a monolithic asset for sale. This shift was informed by the property’s unique characteristics and the lack of demand in its current state, requiring an unconventional solution to unlock its dormant value.
This pivot followed other unrealized visions for the property, such as Christa Mode’s ambitious plan in 2017 to transform it into ‘The Bailey House,’ a facility to support at-risk veterans. That project, unfortunately, hit a significant snag when the city of Manvel declined to grant the necessary zoning permits, stemming from citizen concerns about having homeless veterans in the neighborhood. This prior roadblock underscored the difficulty of finding a suitable large-scale use and navigating regulatory hurdles, making the pivot to a more flexible rental model a logical, albeit perhaps last-resort, strategy.
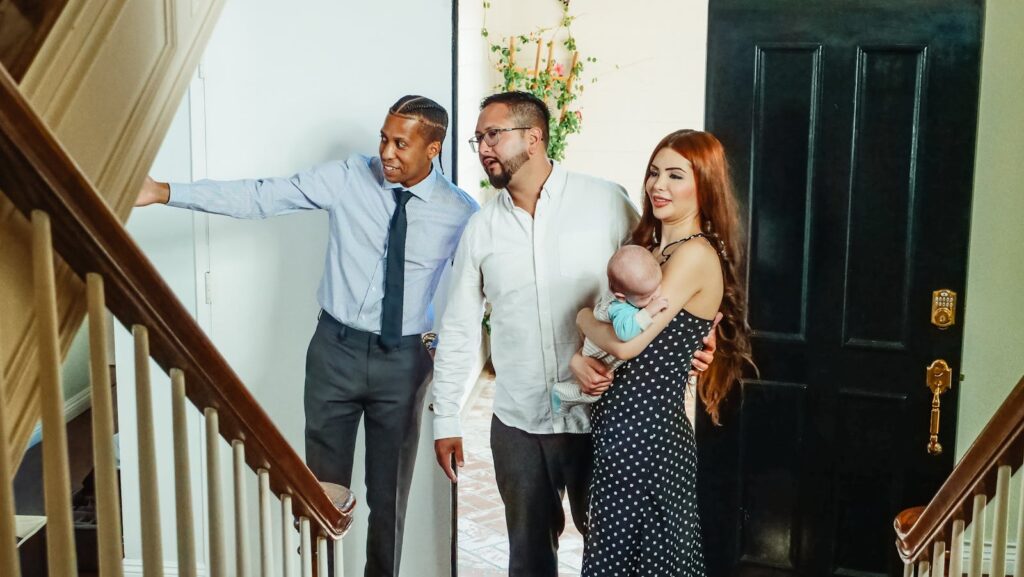
8. **Immediate Validation: Demand Exceeds Expectations**: The decision to market the mansion for rent, focusing on affordability and space for organizations and small businesses, proved to be remarkably astute. The response was not just positive; it was overwhelmingly successful, providing immediate validation for Jim Youngblood’s change in tactics. The period of stagnation and vacancy that had plagued the property for two decades rapidly came to an end.
According to Rich Drake, CEO and partner of Renters Warehouse, the company handling the leasing, the results have been nothing short of transformative. He noted that since making the space available for rent, almost every square foot has been snapped up. Specifically, he stated that “all but 450 square feet of space have been occupied since then.” This indicates that the vast majority of the 63,000 square feet is now actively in use, a stark contrast to its prior state of complete emptiness.
This rapid and extensive occupancy demonstrates that while the mansion was unwanted under its previous paradigms, there was a significant unmet need for affordable, substantial space in the Manvel area. The rental strategy tapped into a different market segment, one that could utilize parts of the sprawling building without needing to undertake the burden of owning or developing the entire structure. The quick filling of the space underscores the inherent potential that lay dormant within the property, waiting for the right approach to be unlocked.
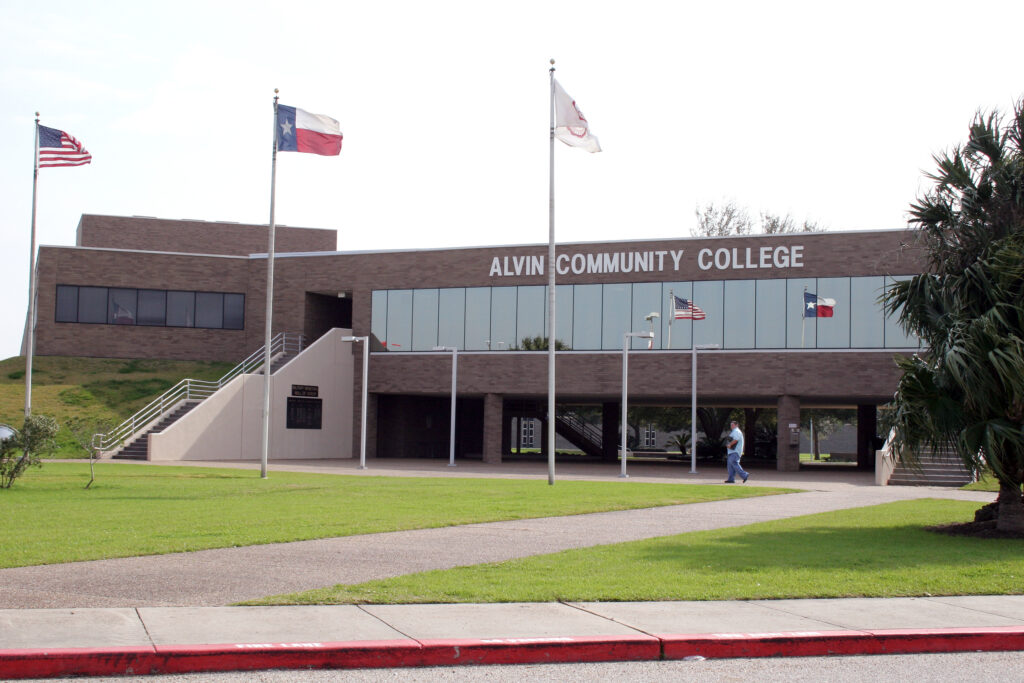
9. **Educational Outreach: Alvin Community College Establishes a West Side Presence**: Among the key tenants who have breathed new life into the Manvel Mansion is Alvin Community College (ACC). With its main campus located just a short drive away in Alvin, ACC saw the mansion as a strategic opportunity to expand its footprint and enhance accessibility for students in the western part of its service area. This move aligns directly with the college’s mission and strategic objectives.
Stacy Ebert, the vice president of strategic initiatives at ACC, explained the college’s motivation: “As a community college, we want to make sure that we provide accessibility to as many potential students or to our community as possible.” Establishing a physical presence on the west side had been a long-standing goal, and the mansion provided a unique and substantial location to fulfill this aim. ACC has leased a significant portion of the building, specifically 14,500 square feet, indicating a substantial commitment to this new satellite location.
ACC is currently undertaking renovations within their leased space to tailor it specifically for educational purposes and student needs. Initially, the college plans to offer workforce-type training programs, such as classes geared towards healthcare and law enforcement professions, addressing specific community needs. The intention is to eventually broaden the course offerings to include general education courses, making the “ACC West” location a comprehensive extension of their main campus, providing convenient access to higher education right within the community, utilizing the mansion’s scale for public service.
The Manvel Mansion’s story is a compelling example of how unconventional problems often require equally unconventional solutions. By breaking down the immense property into leasable units and marketing it to organizations and businesses seeking affordable space, Jim Youngblood and Renters Warehouse successfully catalyzed its revival. The near-total occupancy confirms the success of this strategy, demonstrating that this Texas giant, once abandoned and unwanted, has truly found a new lease on life, buzzing with activity and serving multiple purposes for the people of Manvel.

