
The architectural world mourns the passing of Sir Nicholas Grimshaw, a towering figure whose visionary high-tech designs redefined public infrastructure and instilled a profound sense of purpose and joy into the built environment. Sir Nicholas, who died at the age of 85, leaves behind a global portfolio of iconic structures, from the biodomes of the Eden Project to the soaring glass and steel of Waterloo International Terminal, each a testament to his relentless curiosity about how things are made and his unwavering commitment to the craft of architecture. His work, characterized by structural clarity, advanced engineering, and an inventive use of materials, profoundly influenced British and international design over more than five decades.
Grimshaw’s approach transcended mere aesthetics, focusing instead on adaptability, environmental responsiveness, and a deep understanding of how buildings serve their users and the wider community. He resisted the “high-tech” label as a stylistic movement, preferring to see his firm “very solidly grounded in Paxton and Brunel,” emphasizing the historical lineage of engineering and innovation that informed his practice. His legacy is not just in the physical structures he created but in the philosophical framework he established: an architecture that is well-engineered, contextually aware, and truly uplifting.
Through his influential practice, Grimshaw Architects, which he founded in 1980, Sir Nicholas cultivated a collegiate spirit that fostered collaboration and tenacity in delivering complex buildings. His leadership, marked by warmth and generosity, ensured that daring ideas were not just conceived but brought to fruition. This in-depth article will delve into his remarkable life and career, exploring the key projects and principles that solidified his status as one of Britain’s most extraordinary innovative architects.

1. **Early Influences and Education: Shaping a Visionary** Sir Nicholas Grimshaw’s trajectory in architecture was profoundly shaped by a unique blend of familial influences and a dynamic educational environment. Born in 1939, his early life was marked by the contrasting yet complementary worlds of art and science. His father, an engineer, came from a family of engineers, imbuing Nicholas with an early appreciation for structural integrity and mechanical ingenuity. This technical foundation was beautifully balanced by the artistic sensibilities of his mother and grandmother, who jointly raised him and were both artists, fostering a creative outlook that would later manifest in his designs.
His formal architectural education took place in the vibrant, experimental atmosphere of the 1960s. He initially studied at the Edinburgh College of Art before graduating from the Architectural Association in London in 1965. The Architectural Association at that time was described by a former colleague as “the high noon of a kind of hippiedom,” a period where students were encouraged to dream up futuristic cities inspired by science fiction and pop art. This environment allowed Grimshaw to explore unconventional ideas and push the boundaries of traditional architectural thought, laying the groundwork for his innovative approach.
At the Architectural Association, Grimshaw was taught by influential figures such as a young Richard Rogers and the inspirational Peter Cook. These mentors undoubtedly contributed to his development, exposing him to avant-garde concepts and the burgeoning high-tech movement. The blend of his family’s engineering and artistic background, coupled with the progressive education at the Architectural Association, provided Sir Nicholas with a unique perspective, enabling him to synthesize technical rigor with imaginative design throughout his illustrious career.
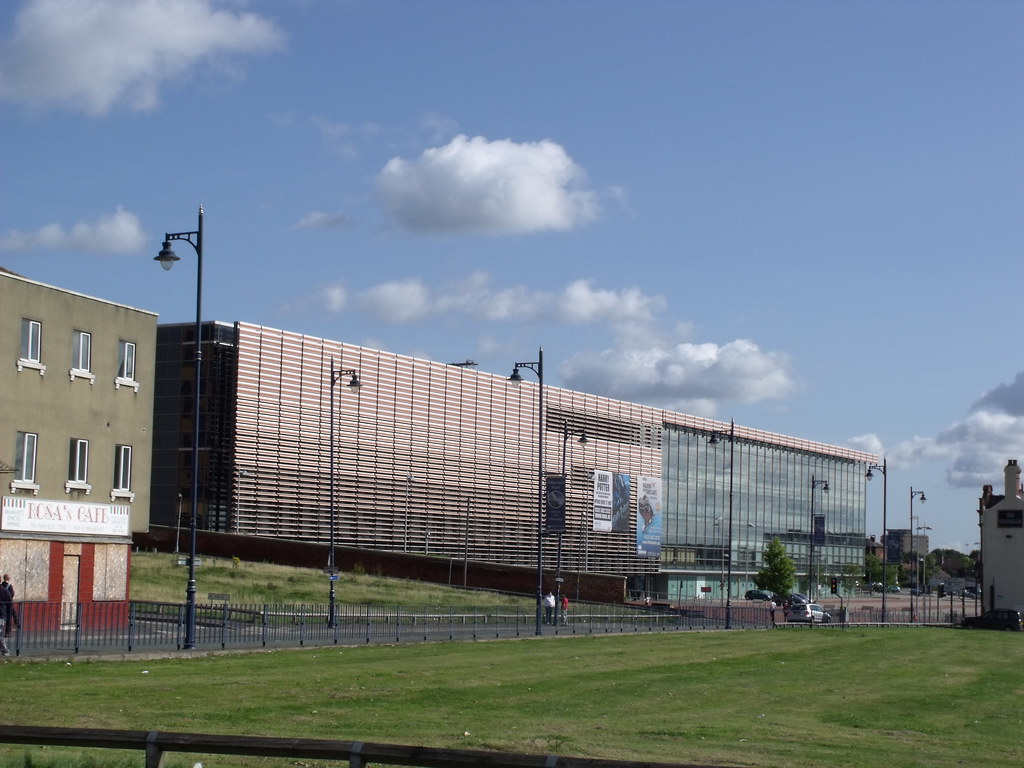
2. **Formation of Grimshaw Architects: A New Practice Emerges** Nicholas Grimshaw’s professional journey began with a significant partnership that would precede the establishment of his own globally recognized firm. After working in the architects’ department of the London Council, a destination for aspiring designers at the time, Grimshaw grew dissatisfied with its “frustrating organisation.” This desire for a more agile and innovative environment led him to co-found a practice with another young employee, Terry Farrell. Their collaboration lasted for 15 years, producing notable early works that began to establish Grimshaw’s distinctive voice.
An early example of their joint efforts was a low-cost tower of apartments, now listed, located next to Regent’s Park. This project featured corrugated aluminium cladding and horizontal windows, a design aesthetic derived from those used on buses, demonstrating an early inclination towards industrial materials and functional design. It was built for a co-ownership group that the architects and their friends had set up, highlighting a pragmatic and community-focused approach even in their initial ventures.
The partnership with Terry Farrell eventually dissolved in 1980, marking a pivotal moment in Grimshaw’s career. It was then that he set up his own practice, initially named Nicholas Grimshaw & Partners, which later became Grimshaw Architects. This establishment allowed him to fully pursue his independent architectural vision, focusing on designs that integrated structure, craft, and purpose. The firm, founded with “this spirit of making and a commitment to the process of architecture at its heart,” embarked on what would become a 40-year exploration of sustainability and advanced design.

3. **Core Architectural Philosophy: Structure, Craft, and Purpose** At the heart of Sir Nicholas Grimshaw’s distinguished career was a steadfast architectural philosophy that prioritized enduring utility, structural honesty, and an uplifting aesthetic. His approach was never “about surface or fashion,” as Andrew Whalley, Chairman at Grimshaw, aptly stated. Instead, Grimshaw’s focus was “always about structure, craft, and purpose – about creating buildings that endure because they are both useful and uplifting and, in Nick’s words, ‘bring some kind of joy’.” This deep commitment to the fundamental principles of building resonated throughout all his projects, large and small.
Grimshaw maintained an “endless curiosity about how things are made” and a profound “commitment to the craft of architecture and building.” This hands-on, inquisitive spirit meant that his designs were meticulously thought out, combining grand concepts with relentlessly worked-out details. He was “someone who thought with his hands, who loved drawing and making,” indicating a practical engagement with the physical process of construction that informed his theoretical approach. His buildings were most successful, it was noted, “when there was an obvious challenge that ingenuity could solve,” relying on close collaboration with the best engineers of his time.
Moreover, Grimshaw understood that a building’s true life began “once the architect’s engagement ends.” His preoccupation was with how plan and section could define use, structure, and detail to allow for change over time. This foresight for adaptive use, coupled with an interest in architecture at the scale of infrastructure and a focus on the technology of new and old materials, demonstrates a holistic approach. He believed that “we should use the technology of the age we live in for the improvement of mankind,” aligning his pragmatic creativity with a broader societal benefit and a foundational concern for sustainability.
Read more about: Barnett Shepherd: A Lasting Legacy of Preservation for Staten Island’s Rich Heritage

4. **The Herman Miller Factory: An Early Showcase of High-Tech Principles** Among Sir Nicholas Grimshaw’s early independent works, the Herman Miller Factory in Bath (completed in 1976) stands out as a crucial project that exemplified his emerging high-tech principles. This industrial building was not merely functional but a deliberate demonstration of structural clarity, modularity, and an inventive use of materials. It showcased his interest in technically complex components and prefabrication, elements that would become hallmarks of his signature style. The factory, designed for the American furniture manufacturer known for its modern designs, naturally aligned with Grimshaw’s forward-thinking architectural vision.
The Herman Miller Factory was celebrated for its flexibility and adaptability, embodying Grimshaw’s belief that buildings should be designed to respond to changing needs over time. Its design allowed for easy expansion and reconfiguration, a practical solution for a manufacturing environment that might need to evolve. This early project helped solidify Grimshaw’s reputation for designs that were not only aesthetically striking but also highly efficient and responsive to client requirements, laying the groundwork for his later, larger-scale works.
This project was significant in that it helped the nascent firm establish its identity and approach. It demonstrated Grimshaw’s capacity to “squeeze the most out of very tight budgets” while still delivering striking and innovative designs. The factory’s success in integrating advanced engineering with functional beauty set a precedent for the firm’s future projects, proving that industrial architecture could be both utilitarian and visually compelling, thus contributing to the broader discourse on modern architecture.
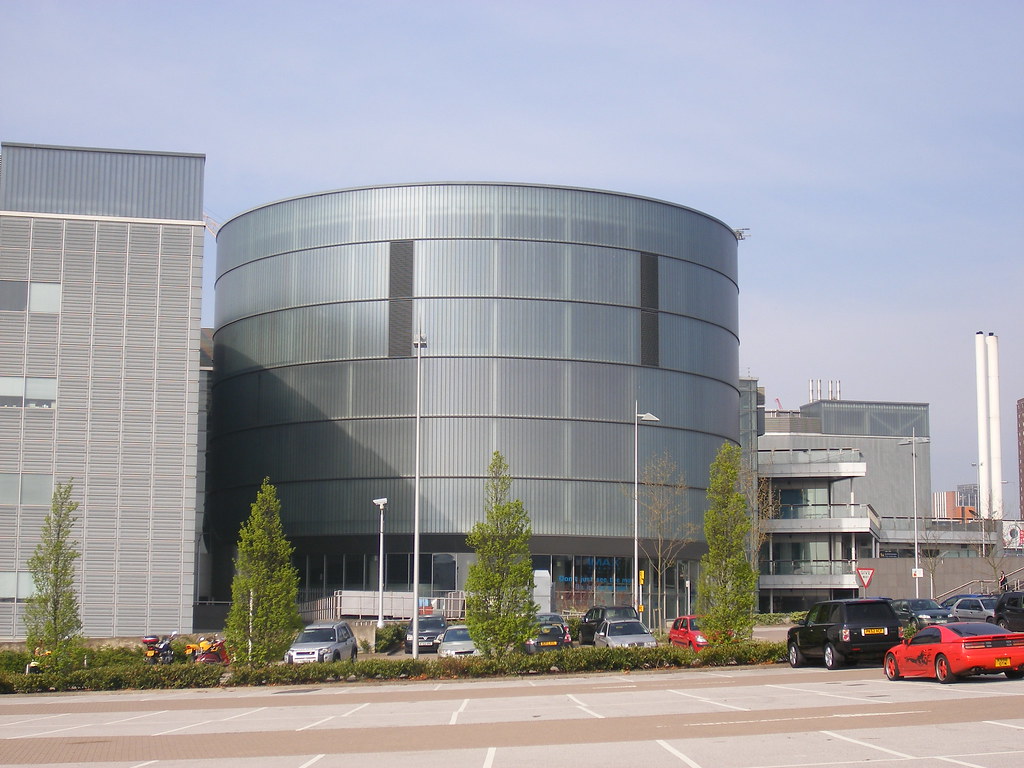
5. **Financial Times Printworks: Transparency and Industrial Elegance** The Financial Times Printworks in London’s Docklands, completed in 1988, is another defining project in Sir Nicholas Grimshaw’s portfolio that vividly illustrated his architectural philosophy. This building was designed and constructed with remarkable speed, in a mere nine months, a testament to the efficiency and precision inherent in his practice. What truly set the Printworks apart was its innovative use of transparency and its celebration of the industrial process.
Grimshaw incorporated a glass wall into the design, allowing passing drivers to witness the captivating sight of “the pink paper of tomorrow’s newspaper whirring through the presses.” This design choice transformed an otherwise ordinary industrial process into a public spectacle, merging the distinction between architecture and structure with a sense of open engagement. It was a bold statement about honesty in design, revealing the inner workings of the building and celebrating the “craft” of printing.
The Printworks not only served its functional purpose but also embodied a commitment to sustainable, climate-responsive design, a theme that would recur in Grimshaw’s later works. It highlighted his belief in architecture as a means to “use the technology of the age we live in for the improvement of mankind.” This project firmly established Grimshaw’s reputation for creating buildings that were both highly functional and aesthetically engaging, capable of uplifting spirits by celebrating the mechanical ballet of industry.
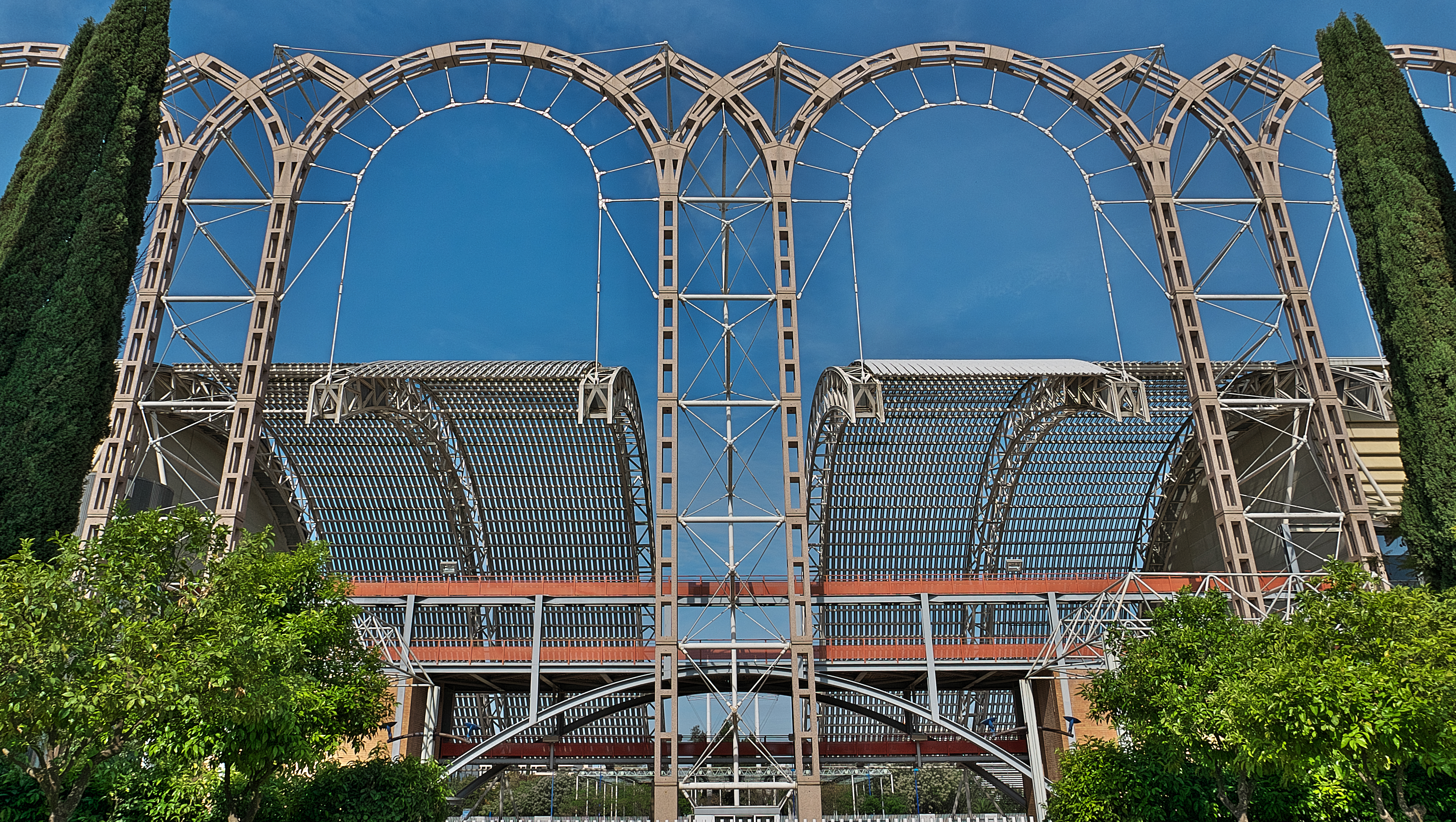
6. **British Pavilion for Seville Expo 1992: An International Statement** The British Pavilion for the Seville Expo 1992 marked a significant step in Grimshaw Architects’ international expansion and demonstrated Sir Nicholas’s ability to conceive and execute innovative designs on a global stage. This project showcased the firm’s distinctive blend of advanced engineering, material honesty, and a contextual awareness, even when designing for a temporary, high-profile event. The pavilion was designed to be both striking and functional, reflecting Britain’s prowess in technology and design.
True to Grimshaw’s principles, the pavilion was characterized by its structural clarity and ingenious use of resources. It was a project that embraced the “technology of the age,” allowing for sophisticated climate control in the hot Seville environment while maintaining an elegant and memorable form. The design was, as with many of his works, a testament to how daring ideas could be made possible through pragmatic creativity and a deep understanding of construction.
The success of the British Pavilion further cemented Grimshaw’s reputation beyond the UK, proving the adaptability of his architectural language to diverse cultural and environmental contexts. It underscored his focus on impact and significance, presenting a modern face of British design to an international audience. This project was crucial in broadening the firm’s horizons and setting the stage for more ambitious international commissions that would follow.

7. **International Terminal at Waterloo Station: A Personal Favorite and Structural Masterpiece** The International Terminal at Waterloo Station, which served as the point of arrival and departure for Eurostar trains from 1994 to 2007, was described by Sir Nicholas Grimshaw himself as his “personal favourite.” Completed in 1993, this project represented a “remarkable leap in scale” for his practice and stands as a monumental achievement in railway architecture, solidifying his firm’s stature on the international stage. It won The Royal Institute of British Architects Building of the Year Award in 1994.
The terminal is renowned for its “noble curve,” a description offered by fellow architect Norman Foster, stretching an impressive 400 meters long. This soaring glass-and-steel trainshed was inspired by the grand vaults of Victorian railway stations, yet it reinterpreted them with advanced modern engineering. The structure wiggles and narrows, elegantly accommodating the available site, demonstrating Grimshaw’s mastery of both form and function. It was a brilliant solution that merged architectural ambition with the practical constraints of a complex urban environment.
More than just a transit hub, Waterloo International exemplified Grimshaw’s philosophy of creating buildings that are both “useful and uplifting.” It provided a dramatic and welcoming gateway to London, showcasing “structural clarity, advanced engineering, and utility.” Grimshaw noted that he loved it “not only for its design but for the confidence it signaled from clients,” indicating a mutual trust in pushing the boundaries of what was architecturally possible. This project remains a powerful embodiment of his vision, combining infrastructure, construction, and intricate detail to create a truly iconic public space.
Having established a formidable reputation through groundbreaking projects and a consistent architectural philosophy, Sir Nicholas Grimshaw’s later career saw his influence expand globally, culminating in iconic structures that cemented his legacy. This period was marked by an embrace of large-scale, transformative projects that continued to push the boundaries of design and engineering, all while maintaining his unwavering commitment to sustainability, structural integrity, and the human experience within the built environment. His work transcended mere functionality, demonstrating a profound understanding of how architecture could uplift and inspire.

8. **The Eden Project: A Romantic Vision Realized** Perhaps Sir Nicholas Grimshaw’s most widely recognized and beloved creation, the Eden Project in Cornwall, completed in 2001, exemplifies his ability to blend technical ingenuity with a deeply romantic vision. This monumental undertaking involved the conversion of a disused Cornish clay pit into a series of giant, geodesic domes, known as biomes, housing indoor rainforests and other diverse environments from around the world. The project, born from what entrepreneur Tim Smit described as an offer to “build the eighth wonder of the world,” galvanized Grimshaw, who saw it as an adventure that combined his pragmatic creativity with a profound naturalistic ambition.
The sheer scale and innovative design of the Eden Project captured the public imagination, attracting 24 million visitors since its opening and contributing an estimated £2.2 billion to the local economy. The enormous bubble-like structures, inspired by a handful of soap bubbles, were crafted to recreate Earth’s varied climates and house thousands of different plant species, demonstrating an elegant solution to complex design challenges. The Eden Project team themselves attested to its profound integration with nature, stating, “They fit so well in the landscape that it is sometimes hard to know where landscape stops and buildings start.”
This project was not merely a feat of engineering but a testament to Grimshaw’s understanding of architecture’s power to connect people with nature and inspire environmental stewardship. The team acknowledged, “Without him there would be no Eden Project biomes,” underscoring his indispensable role in bringing this ecological center to life. The Eden Project proved to be a pivotal moment in his career, showcasing his firm’s ability to deliver technically complex yet environmentally sensitive designs that profoundly impact society and the natural world.

9. **Southern Cross Station: Redefining Transport Hubs** Following the triumph of the Eden Project, Sir Nicholas Grimshaw continued to apply his distinctive architectural language to major infrastructure projects, notably with the magnificent Southern Cross Station in Melbourne, Australia. This undertaking demonstrated his enduring fascination with the architecture of movement and his skill in creating large-scale civic spaces that are both highly functional and aesthetically remarkable. The station, a vital transport hub, became a celebrated example of his firm’s global reach and its capacity to deliver impactful designs on an international stage.
The design of Southern Cross Station, completed in 2006, is particularly renowned for its undulating roof structure, which appears to float above the concourse, allowing natural light to penetrate while providing shelter. This engineering solution was not merely for structural support but also contributed to a distinctive visual identity, enhancing the passenger experience. The project further solidified Grimshaw’s reputation for designing spaces that effectively manage large volumes of people while offering an uplifting and intuitive environment.
Southern Cross Station, like many of Grimshaw’s projects, embodies his philosophy of integrating advanced engineering with a clear understanding of purpose and public utility. It served to revitalize a key urban area, transforming a utilitarian transport facility into a dynamic piece of civic architecture. The station stands as a significant marker in his later career, showcasing the sophistication and adaptability of Grimshaw Architects’ approach to complex infrastructural challenges.
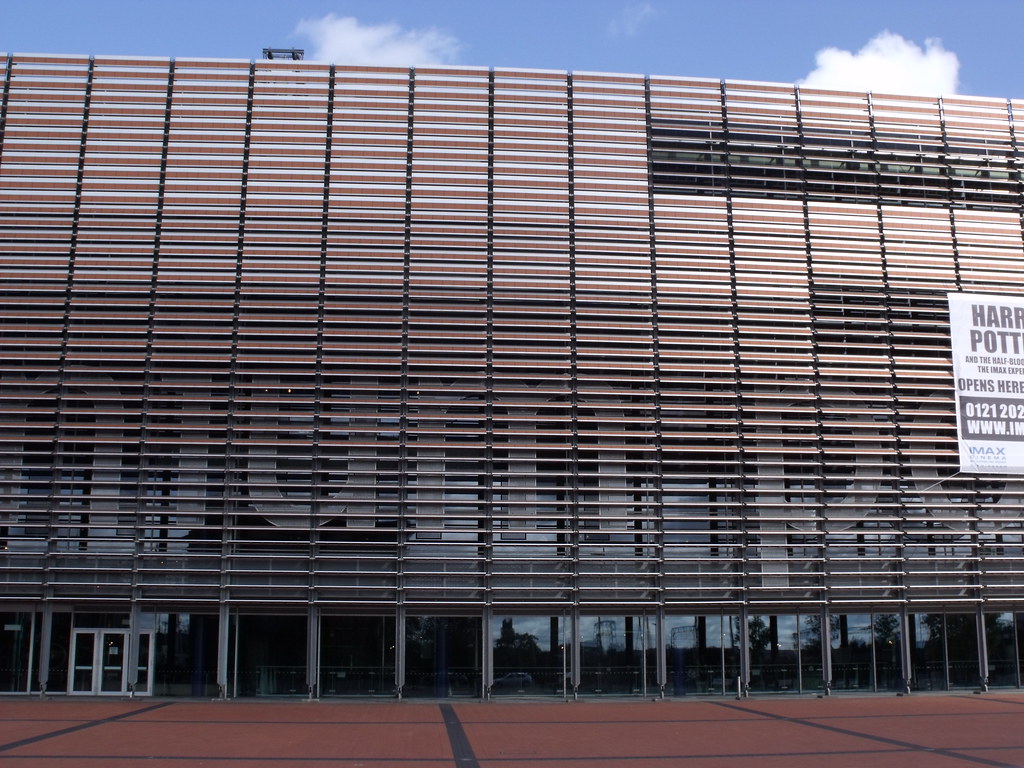
10. **Elizabeth Line Stations: Modern Infrastructure for a Capital** Even after stepping down from his active role as practice chair, Sir Nicholas Grimshaw’s influence continued to shape significant urban infrastructure, as evidenced by the Stirling Prize-winning stations for the Elizabeth Line in London. Though completed by Grimshaw Architects after his retirement in 2019, these stations bear the indelible mark of his foundational principles and the firm’s established design ethos. They represent the continuing evolution of his vision for efficient, aesthetically refined public transit spaces.
The Elizabeth Line, a monumental railway project traversing London, demanded stations that were not only highly functional but also capable of integrating seamlessly into the city’s complex urban fabric. Grimshaw Architects’ designs for these stations, characterized by their structural clarity and elegant use of materials, reflect the meticulous attention to detail and user experience that defined Sir Nicholas’s own work. These subterranean environments, while often constrained, are designed to maximize light and provide clear wayfinding, echoing his commitment to creating uplifting spaces.
These stations exemplify the firm’s sustained ability to deliver intricate, large-scale projects that serve the “improvement of mankind” through modern technology and thoughtful design. They underscore Grimshaw’s lasting impact, illustrating how his philosophical framework of well-engineered, contextually aware, and user-responsive architecture has become deeply embedded within the practice he founded, ensuring his legacy continues to shape the future of urban design.
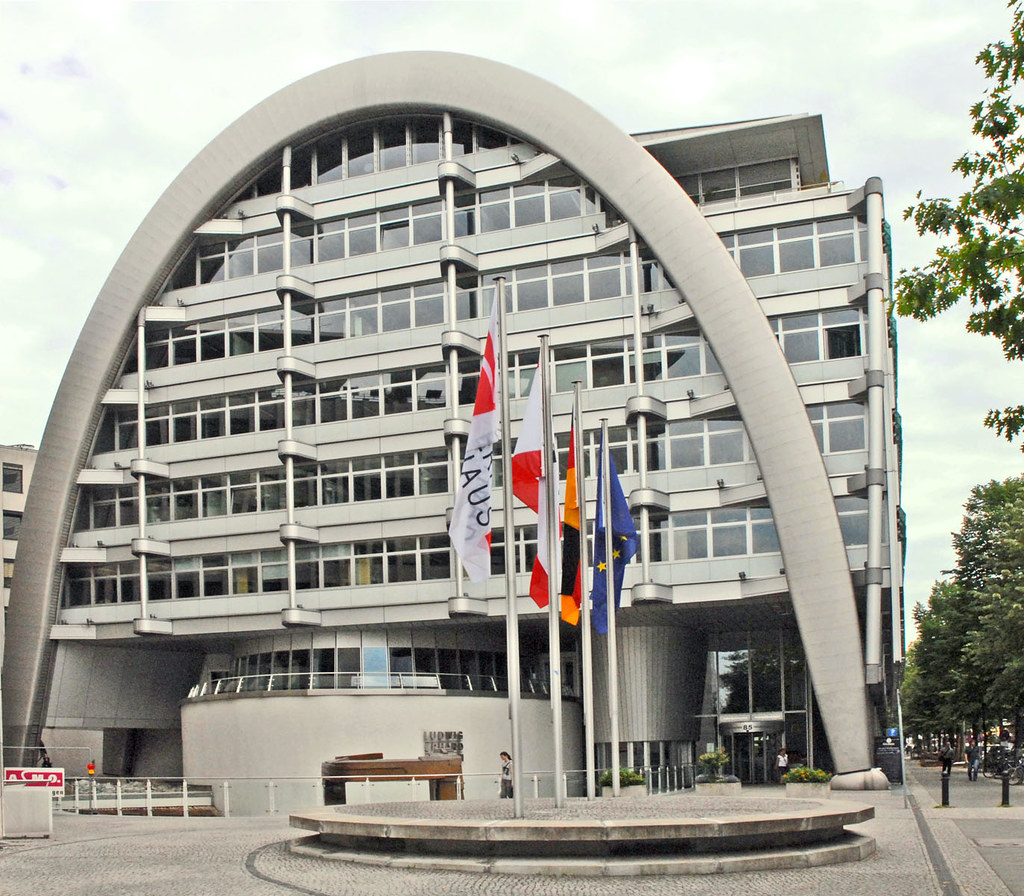
11. **Leadership at the Royal Academy: Championing Art and Architecture** Sir Nicholas Grimshaw’s influence extended beyond his design portfolio into significant leadership roles within the arts and architectural communities. He notably served as president of the Royal Academy of Arts from 2004 to 2011, a period during which he brought his pragmatic yet inspiring approach to one of Britain’s most prestigious cultural institutions. His tenure was marked by a steady hand in navigating challenges and a clear vision for the Academy’s future, particularly concerning the display of architecture.
Upon assuming the presidency, Grimshaw took over what was described as a “problematic” situation, where “a lot of donors thought it was a basket case” due to internal disagreements. Charles Saumarez Smith, then chief executive, recalled how Grimshaw would “focus on a small number of things he wanted to achieve, and then fix them quietly and effectively.” This leadership style, characterized by being “incredibly straight, very fair and rather generous,” allowed him to garner the support of painters, sculptors, and printmakers, as well as architects.
A key achievement during his presidency was playing a pivotal role in creating a new facility for the permanent display of architecture within the Royal Academy’s extension at Burlington Gardens. This initiative reflected his dedication to elevating architecture’s presence within the broader artistic discourse, demonstrating his belief in its cultural significance. His leadership at the Royal Academy underscored his commitment not only to practicing architecture but also to advocating for its place in society and ensuring its continued evolution.
12. **Prestigious Awards and Recognition: A Lifetime of Achievement** Sir Nicholas Grimshaw’s profound contributions to architecture were widely celebrated through numerous prestigious awards and accolades, reflecting international recognition of his innovative vision and enduring impact. These honors were not merely acknowledgements of individual projects but testaments to a career dedicated to pushing the boundaries of design, engineering, and sustainability. They highlighted his pivotal role in shaping modern architecture over more than five decades.
He was knighted in 2002 for his exceptional services to architecture, a recognition that cemented his status as a leading figure in British design. Later, in 2019, he was awarded the Royal Gold Medal for architecture, an honor personally approved by Queen Elizabeth II, given in recognition of a lifetime’s work. These national distinctions complemented earlier professional triumphs, such as The Royal Institute of British Architects Building of the Year Award, which his International Terminal at Waterloo Station received in 1994.
Upon learning he was about to receive the Royal Gold Medal, Grimshaw articulated a core principle that underpinned his life’s work: “My life – and that of the practice – has always been involved in experiment and in ideas, particularly around sustainability; I have always felt we should use the technology of the age we live in for the improvement of mankind.” This statement encapsulates his pragmatic creativity and his unwavering belief in architecture’s potential to contribute positively to society, solidifying the philosophical weight behind his celebrated designs.
Read more about: Rodney Jenkins, Revered Equestrian and ‘Red Rider,’ Dies at 80: A Life of Unparalleled Horsemanship and Dominance
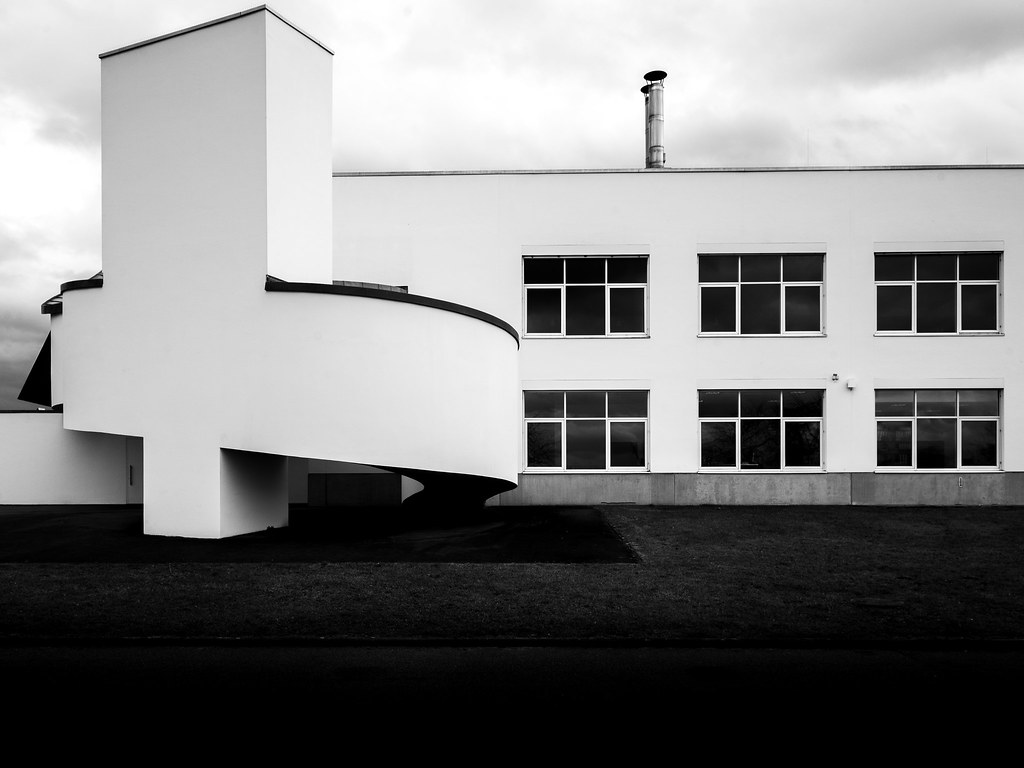
13. **The Grimshaw Foundation: Nurturing Future Talent** In a powerful demonstration of his commitment to the future of architecture and design, Sir Nicholas Grimshaw established the Grimshaw Foundation in 2022, a logical extension of his lifelong passion for creativity and its inherent power to unlock opportunities. This charitable endeavor emerged after he stepped down as practice chair in 2019, reflecting a continued dedication to nurturing the next generation of innovators, particularly those from underrepresented backgrounds.
The Foundation’s mission aligns directly with Grimshaw’s philosophical outlook, aiming to promote innovative design, creativity, and sustainability among young people. It serves as a vital platform for addressing gender, social, and economic equity within creative fields. Through its programs, the Grimshaw Foundation has supported over 500 under-represented young individuals, helping them to “develop practical skills, confidence and curiosity, and to see creative careers as realistic and achievable.”
This initiative underscores Grimshaw’s enduring legacy, showcasing his belief that architecture is a collaborative and evolving discipline requiring continuous investment in new talent. The Foundation ensures that his spirit of inquiry, commitment to craft, and dedication to societal improvement will continue to inspire and empower emerging designers, fostering a more diverse and innovative architectural landscape for years to come.
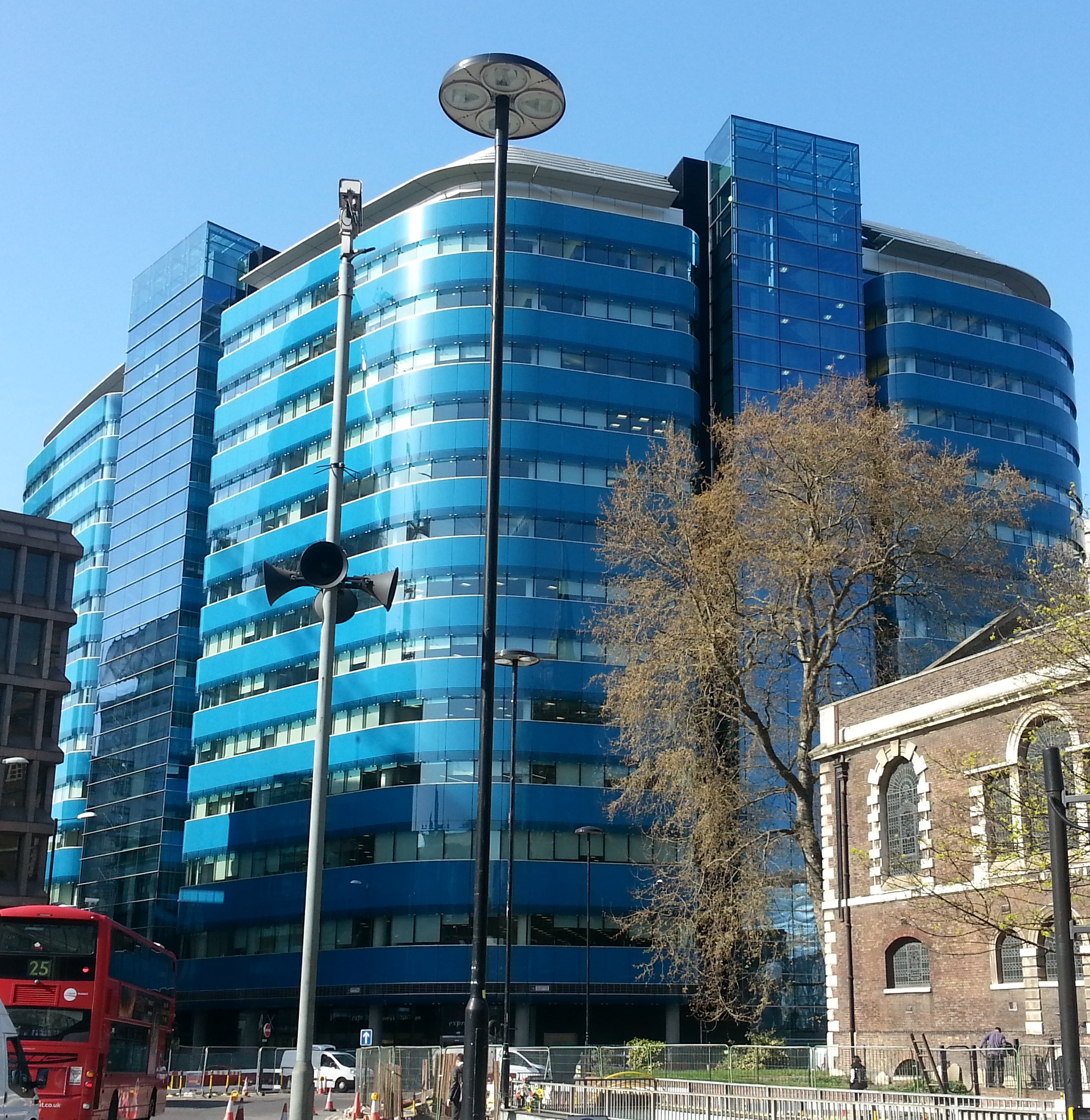
14. **An Enduring Legacy: Philosophy and Global Reach** Sir Nicholas Grimshaw’s passing at 85 leaves behind an architectural legacy that transcends individual buildings, encompassing a profound philosophy that continues to influence design globally. Though he retired as practice chair in 2019, he remained an advisor, ensuring the firm he founded in 1980, now with over 650 staff and offices in major cities worldwide, continues to uphold his pioneering principles. His architectural language, characterized by structural clarity, advanced engineering, and an inventive use of materials, profoundly impacted the built environment for over five decades.
At the core of his enduring influence was a belief that architecture should be “well-engineered, contextually aware, and responsive to its users.” Andrew Whalley, Chairman at Grimshaw, captured this ethos, stating that Grimshaw’s architecture was “never about surface or fashion, but always about structure, craft, and purpose – about creating buildings that endure because they are both useful and uplifting and, in Nick’s words, ‘bring some kind of joy’.” This relentless curiosity about how things are made and his commitment to the craft of building allowed him to convince others that daring ideas were possible, transforming ambitious concepts into tangible reality.
Grimshaw’s impact extended beyond his professional practice; he lectured extensively, taught widely, and chaired numerous national and international juries, shaping architectural discourse for generations. He was a devoted family man, survived by his wife, Lady Lavinia, and daughters Chloe and Isabel, who were very much a part of his professional life. His legacy is not just in the iconic structures he designed, but in the “collegiate spirit” and “lack of hierarchy” he fostered within his firm, creating an environment where complex buildings were delivered through genuine enjoyment and tenacity. He proved that architecture, at its best, could truly lift spirits, integrating the technology of the age with a timeless commitment to human benefit.
Read more about: Robert Redford: An American Icon’s Enduring Legacy as Screen Idol, Visionary Director, and Tireless Activist
The architectural world continues to celebrate Sir Nicholas Grimshaw’s genius, remembering a man of invention and ideas whose work consistently sought to merge engineering prowess with aesthetic grace. His contributions, from the soaring vaults of Waterloo to the biodomes of the Eden Project, stand as testaments to his belief in architecture’s capacity to be both pragmatic and profoundly uplifting. Through his iconic designs, his leadership, and the enduring foundation he established, Sir Nicholas Grimshaw leaves an indelible mark, reminding us that buildings can indeed bring joy, shaping not just skylines but also the collective human experience for generations to come.



